Home
Single Family
Condo
Multi-Family
Land
Commercial/Industrial
Mobile Home
Rental
All
Show Open Houses Only
Showing listings 51 - 60 of 79:
First Page
Previous Page
Next Page
Last Page
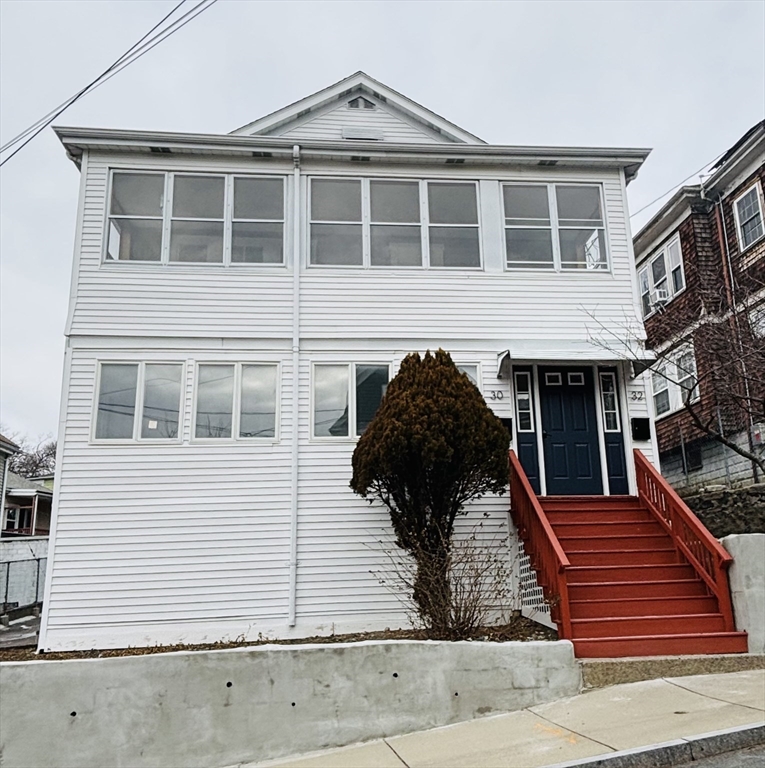
11 photo(s)
|
Malden, MA 02148
|
Active
List Price
$3,500
MLS #
73462875
- Rental
|
| Rooms |
7 |
Full Baths |
1 |
Style |
|
Garage Spaces |
0 |
GLA |
1,200SF |
Basement |
Yes |
| Bedrooms |
3 |
Half Baths |
0 |
Type |
Attached (Townhouse/Rowhouse/Dup |
Water Front |
No |
Lot Size |
|
Fireplaces |
0 |
Welcome to 30 Starbird, a gorgeous 3 bed 1 bath that has been recently renovated & ready for its new
tenants. The home is South facing which means that it gets the direct sunlight for most of the day.
Stepping into your new home on the 1st floor, one is welcomed with gleaming hardwood flooring & a
wonderful flow from the front to the back of the home. As one enters one is welcomed in to the
sun-room with plenty of natural light and a wonderful place to spend ones time reading a book or
with loved ones. The Living room has a wonderful backdrop that serves as a perfect spot to hang up
ones TV & enjoy all the entertainment to ones heart content. The living, dining and kitchen are on
one side of the home whilst the 3 bedrooms on the other that serves as a natural divider between the
bedrooms & the other parts of the home. To finally top it off, the location is unbeatable being in
close proximity to public transportation & especially a short walk to to the MBTA“T” Orange
line.
Listing Office: Coldwell Banker Realty - Newton, Listing Agent: Tenzin Tsarong
View Map

|
|
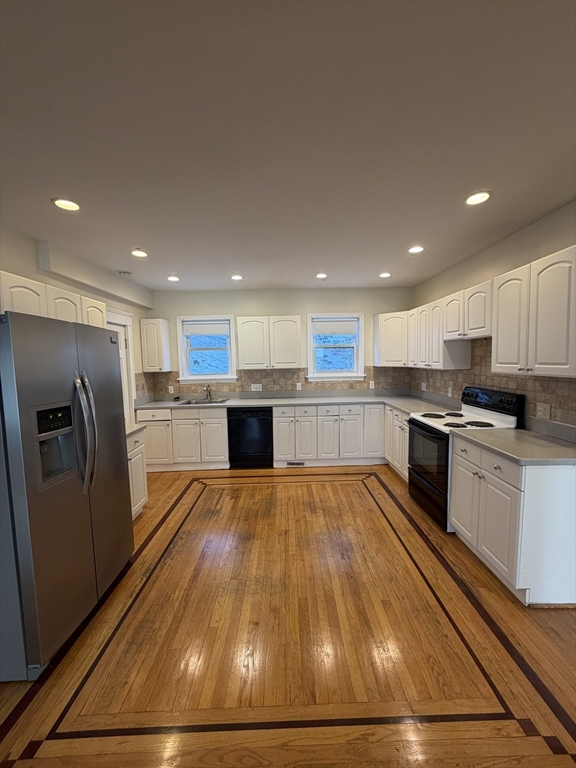
7 photo(s)
|
Brookline, MA 02467
(Chestnut Hill)
|
New
List Price
$3,600
MLS #
73470706
- Rental
|
| Rooms |
6 |
Full Baths |
2 |
Style |
|
Garage Spaces |
0 |
GLA |
1,113SF |
Basement |
Yes |
| Bedrooms |
4 |
Half Baths |
0 |
Type |
Apartment |
Water Front |
No |
Lot Size |
|
Fireplaces |
0 |
Welcome to this spacious and well-laid-out 4-bedroom, 2-bath first-floor unit in a convenient
Chestnut Hill location. Generous room sizes provide plenty of space for living, working, or hosting,
while the thoughtful layout allows for both privacy and functionality. The unit comes along with one
off-street parking space in the driveway and in-building laundry. Close to shops, restaurants,
public transportation and everything Chestnut Hill has to offer.
Listing Office: Coldwell Banker Realty - Newton, Listing Agent: The Jeff Groper Group
View Map

|
|
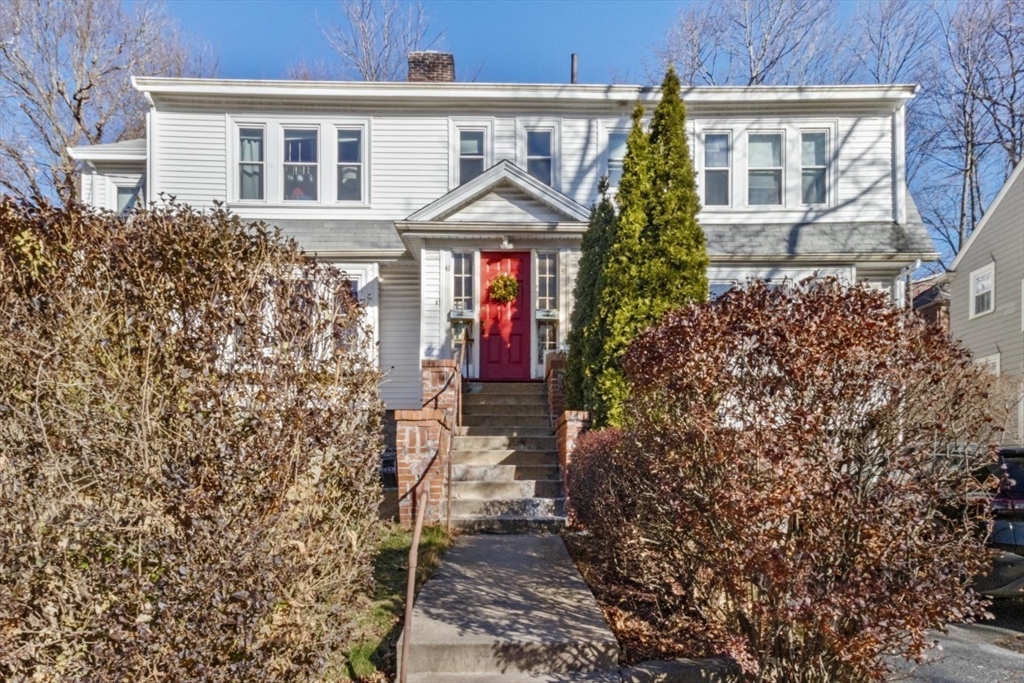
22 photo(s)
|
Newton, MA 02458
(Newton Corner)
|
Active
List Price
$3,695
MLS #
73459849
- Rental
|
| Rooms |
7 |
Full Baths |
1 |
Style |
|
Garage Spaces |
1 |
GLA |
1,575SF |
Basement |
Yes |
| Bedrooms |
4 |
Half Baths |
1 |
Type |
Apartment |
Water Front |
No |
Lot Size |
|
Fireplaces |
1 |
First Floor of a Two Family. Spacious Four Bedroom. Apartment offers Large Living Room with
Fireplace and Bay Window. Fully Appliance Kitchen. Beautiful Hardwood Floors. 1.5 Baths. Good Size
Bedrooms. New argon filled Windows. Gas Heat. Gas Cooking. Back Porch. Back Yard. Shared Laundry in
Basement. Parking for 3 Cars Total. 1 Car in Garage. Pets Allowed. No Smoking. Convenient Newton
Corner Location. Near Express Bus to Boston and Kenmore Square. Near Mass Pike, Route 128/95,
Schools, Shops...
Listing Office: Coldwell Banker Realty - Newton, Listing Agent: Russ Serino
View Map

|
|
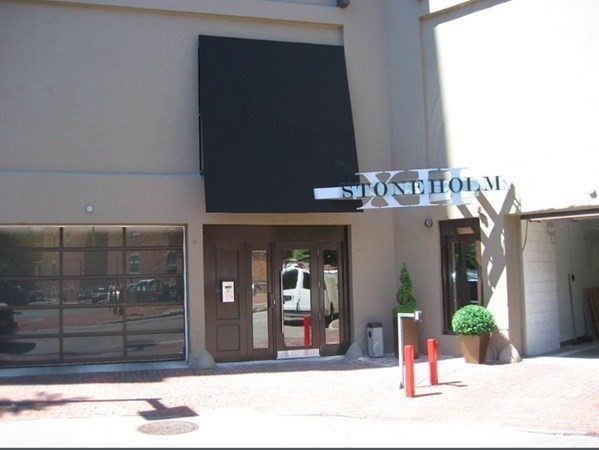
19 photo(s)
|
Boston, MA 02115
(The Fenway)
|
Active
List Price
$3,700
MLS #
73413890
- Rental
|
| Rooms |
4 |
Full Baths |
1 |
Style |
|
Garage Spaces |
0 |
GLA |
645SF |
Basement |
Yes |
| Bedrooms |
2 |
Half Baths |
1 |
Type |
Condominium |
Water Front |
No |
Lot Size |
|
Fireplaces |
0 |
Available for 1/1 but can be available for 12/15. Situated in the heart of Fenway moments to
Northeastern, Berklee, BU, Whole Foods and Newbury Street, This unit is in a full-service concierge
building, is bright and spacious, offers 2 bedrooms, 1.5 baths, and a modern open layout. First
floor features a sun-filled living room, sleek kitchen with granite counters and stainless steel
appliances, plus a half bath. Upstairs there are two equal-sized bedrooms with good closet space and
a full bath. There is hardwood floors, A/C, and floor-to-ceiling windows frame sweeping city views
from almost every room. Building amenities include 24-hour concierge, rooftop pool, fitness center,
two common roof decks, bike storage, and rental garage parking could be available. Moments to
Fenway, numerous colleges, restaurants, shops, and the T. Lease can run thru 6/30 or 8/30
(negotiable). Students will be considered.
Listing Office: Coldwell Banker Realty - Newton, Listing Agent: David Gordon
View Map

|
|
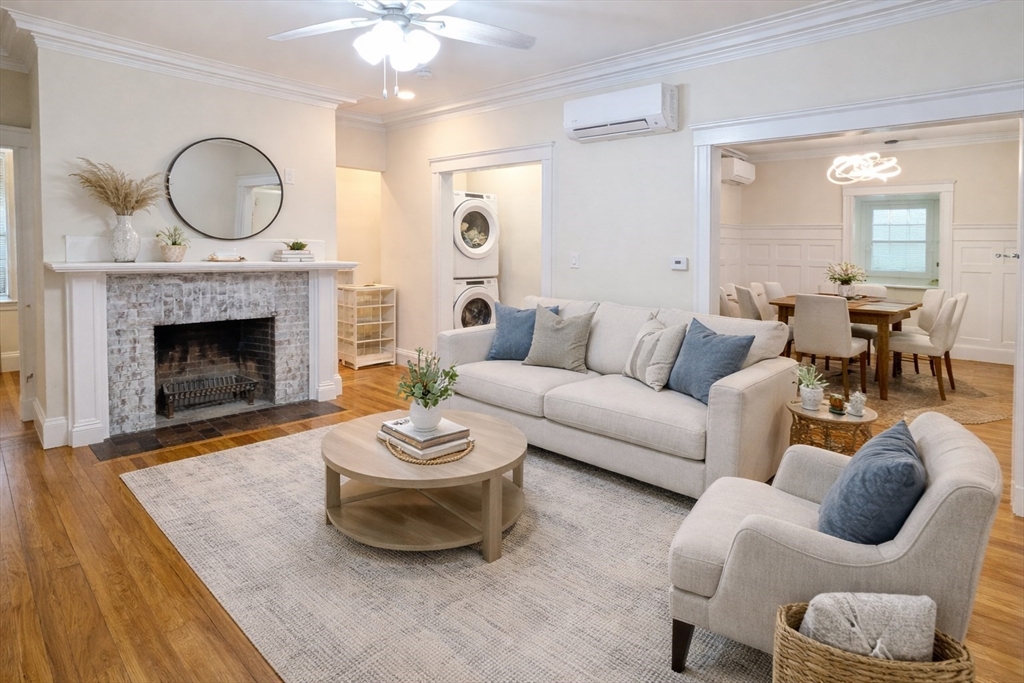
15 photo(s)
|
Newton, MA 02460
(Newtonville)
|
Active
List Price
$3,880
MLS #
73468623
- Rental
|
| Rooms |
10 |
Full Baths |
1 |
Style |
|
Garage Spaces |
0 |
GLA |
1,950SF |
Basement |
Yes |
| Bedrooms |
3 |
Half Baths |
1 |
Type |
Apartment |
Water Front |
No |
Lot Size |
|
Fireplaces |
0 |
[NO FEE due to Rental Agent] Welcome to this beautifully renovated first-floor gem in desirable
Newtonville! This spacious 3-bedroom, 1.5-bath home blends classic charm with many 2023-26 modern
updates: kitchen with stainless steel appliances, in-unit laundry, 2 new bathrooms and new A/C
mini-splits throughout. ALSO: new super efficient system, updated plumbing, electrical, wired smoke
detectors, insulation. Ample extra rooms (DR, LR, breakfast nook AND enclosed office!)-- excellent
space and flexibility. Enjoy the convenience of two off-street parking spaces, bike storage, plus
snow removal / grounds maintenance, wifi included. Just a short way to Newtonville Center, Newton
North High School, parks, the library and more, this home offers the perfect blend of location and
comfort. Don't miss out on this fantastic opportunity! (Landlord covers fee to rental agent, see
add'l info. Photos AI enhanced to show possible furnishings etc; unit is empty and easy to
show.)
Listing Office: Coldwell Banker Realty - Newton, Listing Agent: Pete Leis
View Map

|
|
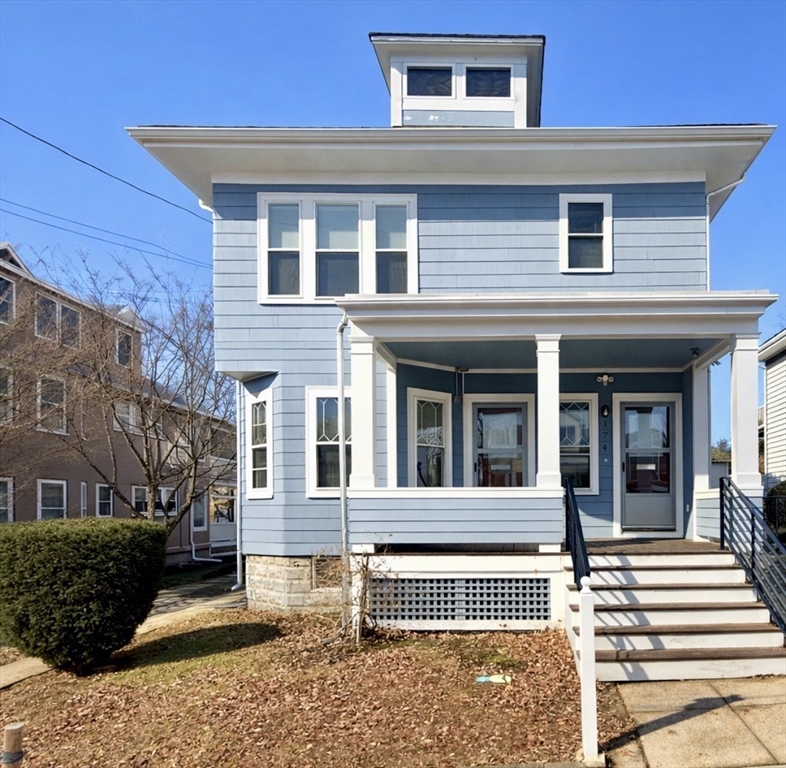
29 photo(s)
|
Watertown, MA 02472
|
Active
List Price
$4,000
MLS #
73467954
- Rental
|
| Rooms |
5 |
Full Baths |
1 |
Style |
|
Garage Spaces |
0 |
GLA |
1,349SF |
Basement |
Yes |
| Bedrooms |
2 |
Half Baths |
0 |
Type |
Apartment |
Water Front |
No |
Lot Size |
|
Fireplaces |
0 |
This sun-filled and spacious two bedroom one bath unit located in East Watertown offers hardwood
floors throughout and excellent natural light. The open layout features a living room that flows
into a dining room with a built in china cabinet, along with an additional open flexible space that
can be used as a family room. The unit also includes central A/C, a private porch, access to a
shared fenced in backyard, washer and dryer, additional storage space, two assigned parking spaces.
Convenient access to public transportation, Cambridge, Boston, major routes, shopping and dining at
Arsenal Yards. Available for rent now. Excellent credit and references required. Pets allowed. No
smokers. No students.
Listing Office: Coldwell Banker Realty - Newton, Listing Agent: Shirley Chatelain
View Map

|
|
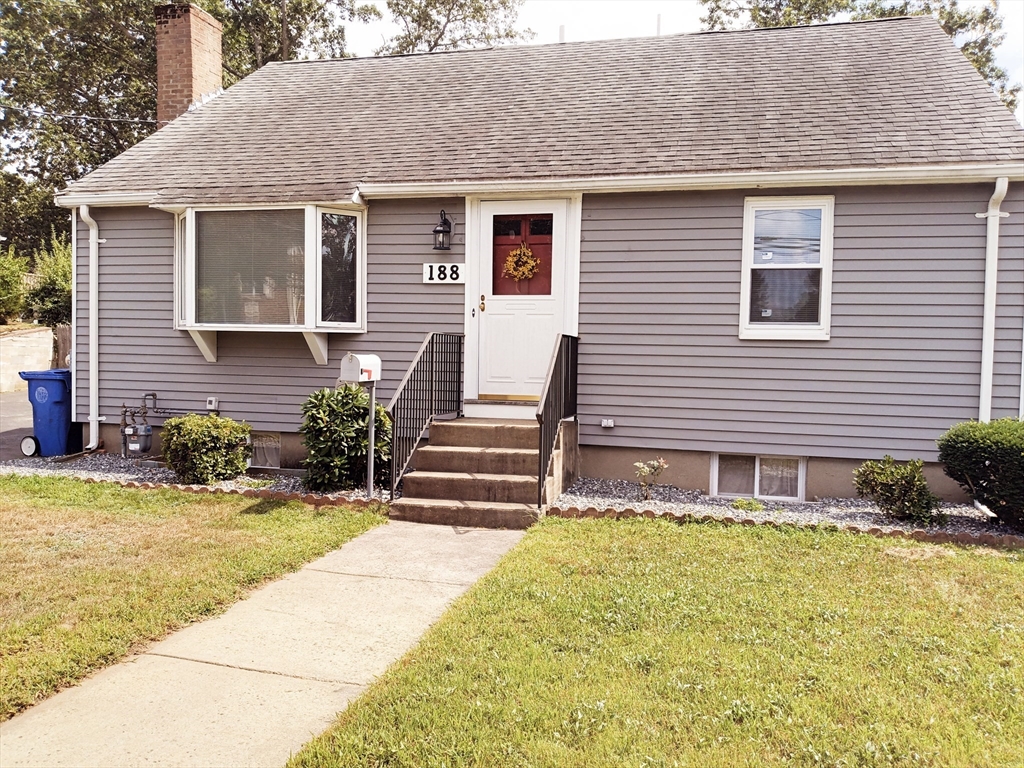
32 photo(s)
|
Newton, MA 02466
(Auburndale)
|
Active
List Price
$4,000
MLS #
73418585
- Rental
|
| Rooms |
6 |
Full Baths |
2 |
Style |
|
Garage Spaces |
0 |
GLA |
1,344SF |
Basement |
Yes |
| Bedrooms |
4 |
Half Baths |
0 |
Type |
Single Family Residence |
Water Front |
No |
Lot Size |
|
Fireplaces |
1 |
This Inviting and Well Maintained Home features an Open Floor Plan with 4 Bedrooms and 2 Full Baths.
Two of the Bedrooms are Conveniently Located on the First Floor. Eat in Kitchen with Refrigerator,
Stove, Dishwasher, Microwave Oven, Disposal, opens to Large Living Room with Fireplace, Bay Window
and Recessed Lights. There is a Large Deck that Overlooks a Beautiful Landscaped Backyard for
Relaxing & Entertaining. Many Recent Improvements including a Brand New Forced Hot Air, Natural Gas
and Energy Efficient Heating System. Recently Refinished Hardwood Floors. Bonus: Washer and Dryer
Included in Full Size Basement. Plenty of Storage. Located within close proximity to Shops, Dining,
Entertainment, Area Colleges/Universities, and Hospitals. Easy Access to I-95 and the Mass Pike.
Ample Off-street Parking in Large Driveway. House is Move-In Ready...
Listing Office: Coldwell Banker Realty - Newton, Listing Agent: Russ Serino
View Map

|
|
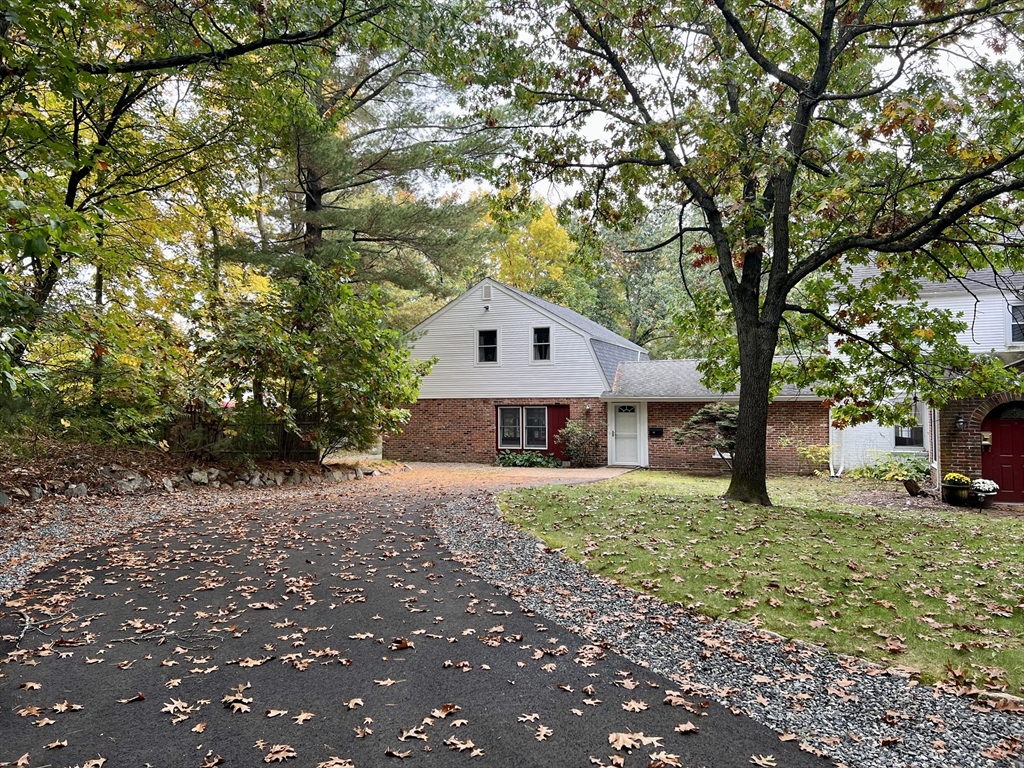
17 photo(s)
|
Newton, MA 02465
|
Active
List Price
$4,200
MLS #
73447299
- Rental
|
| Rooms |
6 |
Full Baths |
2 |
Style |
|
Garage Spaces |
0 |
GLA |
1,500SF |
Basement |
Yes |
| Bedrooms |
3 |
Half Baths |
0 |
Type |
Attached (Townhouse/Rowhouse/Dup |
Water Front |
No |
Lot Size |
|
Fireplaces |
0 |
Tucked away from the main road and bordered by nature, this inviting 3-bed, 2-bath townhome offers a
rare blend of privacy, comfort, and convenience. Adjacent to Dolan Pond Conservation Area, it’s just
half a mile from West Newton’s shops, restaurants, services, and commuter rail. The open first-floor
layout features bright living and dining areas flowing into a modern kitchen. A first-floor bedroom
opens directly to an expansive, fenced-in yard and full bath. Upstairs, find two additional bedrooms
plus a bonus room—ideal for guests or a home office. The primary suite includes laundry and a
private deck overlooking the backyard, with stairs to the lower deck. Enjoy a large fenced yard
perfect for relaxing or a pet to exercise and explore, plus off-street parking for three cars.
Whether you’re looking for serenity in nature or proximity to city conveniences, this townhome
delivers a truly special balance—a spacious, private retreat in the heart of West Newton.
Listing Office: Coldwell Banker Realty - Newton, Listing Agent: Alison Dunn
View Map

|
|
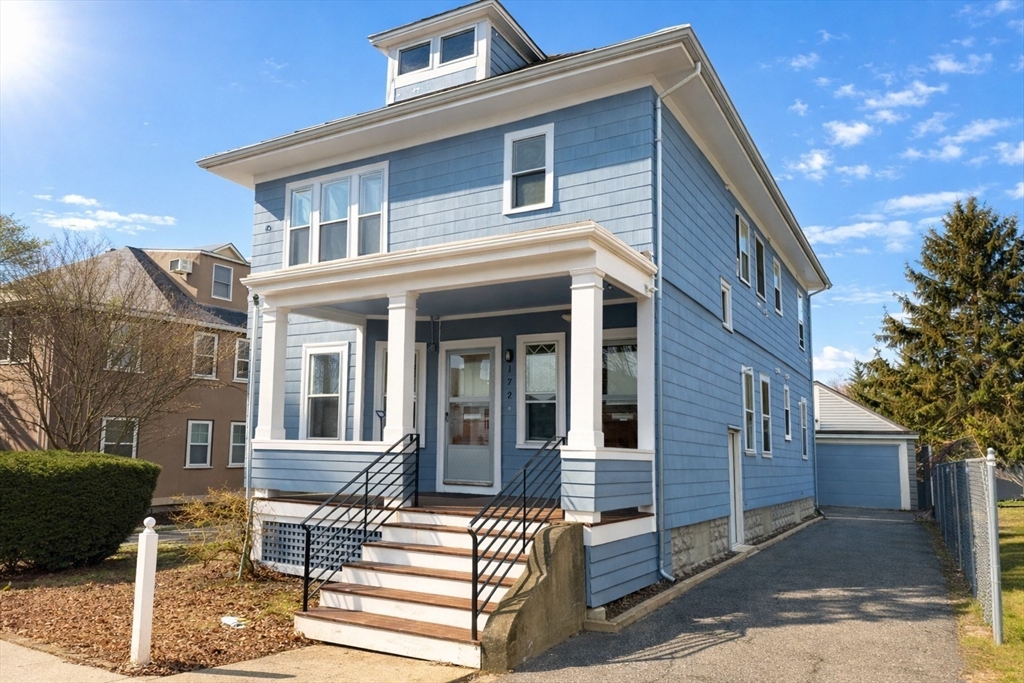
30 photo(s)
|
Watertown, MA 02472
|
New
List Price
$4,400
MLS #
73469824
- Rental
|
| Rooms |
6 |
Full Baths |
2 |
Style |
|
Garage Spaces |
1 |
GLA |
2,144SF |
Basement |
Yes |
| Bedrooms |
3 |
Half Baths |
0 |
Type |
Condominium |
Water Front |
No |
Lot Size |
|
Fireplaces |
0 |
Beautifully updated upper level unit in East Watertown offering a flexible up to three bedroom
layout with two full baths, generous living space and hardwood floors throughout. This sun-filled
unit features a large open living and dining area filled with natural light creating an inviting and
comfortable atmosphere. The updated kitchen includes stainless steel appliances and ample cabinet
and counter space. The primary suite offers a walk-in closet and a private en-suite bathroom. The
unit also includes central A/C, a private deck, in-unit washer and dryer and additional storage
space in the attic. Access to shared fenced-in backyard. Garage parking included along with an
assigned driveway that offers ample parking space. Convenient access to public transportation,
Cambridge, Boston, major routes, shopping and dining at Arsenal Yards. Available for rent now.
Excellent credit and references required. Pets allowed. No smokers. No students.
Listing Office: Coldwell Banker Realty - Newton, Listing Agent: Shirley Chatelain
View Map

|
|
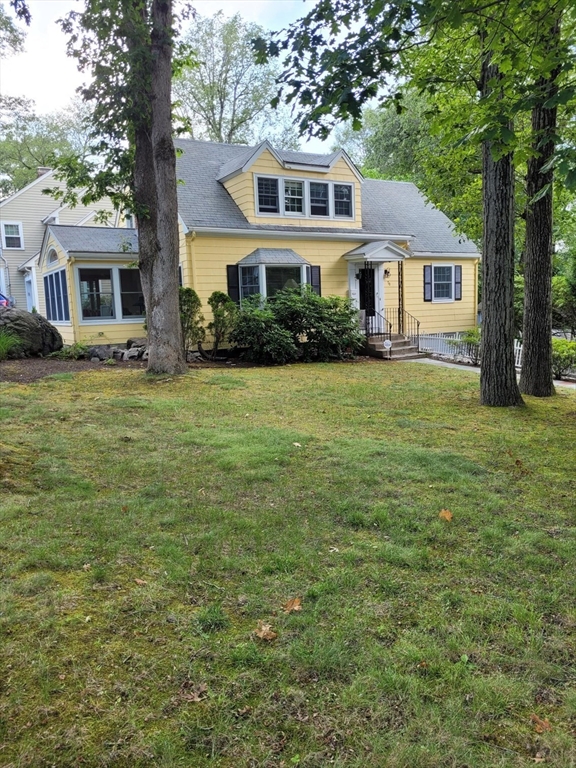
16 photo(s)
|
Brookline, MA 02467
(Chestnut Hill)
|
Active
List Price
$5,500
MLS #
73412353
- Rental
|
| Rooms |
9 |
Full Baths |
2 |
Style |
|
Garage Spaces |
0 |
GLA |
1,782SF |
Basement |
Yes |
| Bedrooms |
4 |
Half Baths |
0 |
Type |
Single Family Residence |
Water Front |
No |
Lot Size |
|
Fireplaces |
0 |
4 bedroom picture book cape on spacious lot in cul-de-sac in much desired Lost Pond Conservation
area. This deleaded home includes 1st floor bedroom with bath, bright kitchen with lots of cabinets,
gas cooking, spacious living room with bay window, & separate dining room with corner hutch leading
to fabulous family room with loads of windows & cathedral ceiling. 2nd floor is comprised of large
primary bedroom and 2 other bedrooms (1 without closet) and second full bath. Good size playroom on
lower level perfect for home office or exercise room. Laundry with washer & dryer. Direct entrance
to garage used for storage. Gas heat, updated windows, hardwood floors. Amazing location - steps
from Lost Pond Conservation area's walking trails which lead to Skyline Park playground & soccer
field in one direction & to Newton's Kennard Reservation's walking trails in the other direction.
Short walk to Wegman's & Chestnut Hill Malls, the Street, Kenmore Square bus and the Green
Line.
Listing Office: Coldwell Banker Realty - Newton, Listing Agent: Karen Edgers
View Map

|
|
Showing listings 51 - 60 of 79:
First Page
Previous Page
Next Page
Last Page
|