Home
Single Family
Condo
Multi-Family
Land
Commercial/Industrial
Mobile Home
Rental
All
Show Open Houses Only
Showing listings 21 - 30 of 79:
First Page
Previous Page
Next Page
Last Page
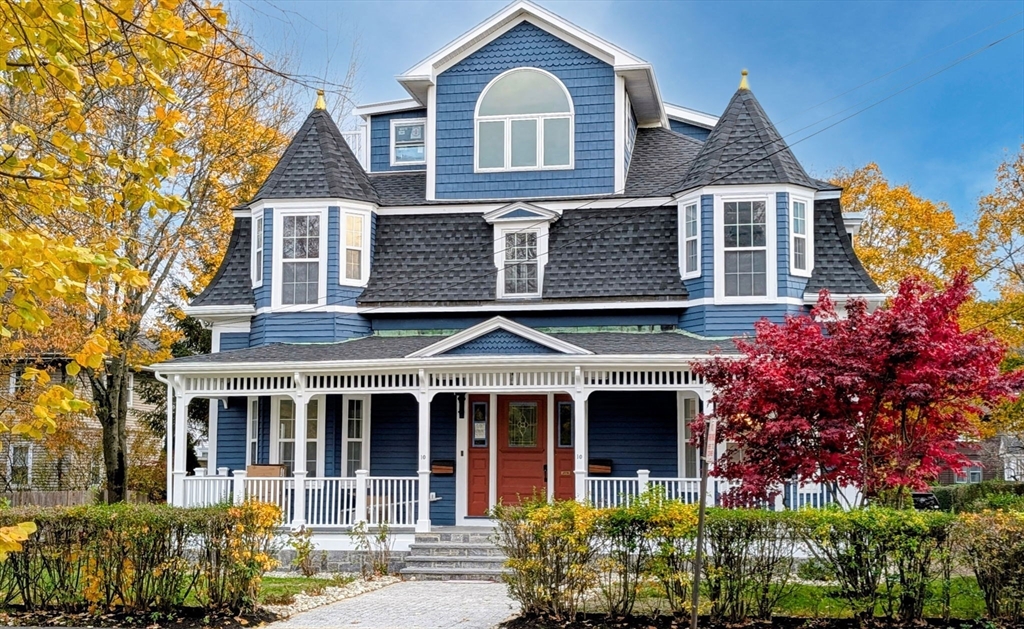
26 photo(s)
|
Newton, MA 02460
(Newtonville)
|
Active
List Price
$2,199,000
MLS #
73454930
- Condo
|
| Rooms |
10 |
Full Baths |
5 |
Style |
Townhouse,
2/3 Family |
Garage Spaces |
0 |
GLA |
3,790SF |
Basement |
Yes |
| Bedrooms |
4 |
Half Baths |
0 |
Type |
Condominium |
Water Front |
No |
Lot Size |
0SF |
Fireplaces |
1 |
| Condo Fee |
|
Community/Condominium
|
A rare Washington Park Newtonville offering! Newly renovated two-unit home in one of Newton’s most
coveted locations. Set on a tree-lined street with a protected public green, home blends
architectural charm with modern updates. Both units boast new kitchens with tall cabinetry, double
ovens, gas cooktop, smart refrigerator; renovated baths with heated floors; and finished lower level
with media/theater space. Unit 1 (Right side) enjoys a luxurious whole 3rd-floor primary suite with
office, lounge, wrap-around balcony and exceptional park views, a 2nd-floor deck and convenient 4
off-street, non-tandem parking spots with EV hookup. Moments to Cabot School/Park, Newton North,
Newtonville Village, and the soon-to-open Cooper Center for Active Living. Available as a
whole-house multifamily or two separate units—ideal for turn-key rental investment,
multi-generational living options, or exceptional home ownership opportunity!
Listing Office: Coldwell Banker Realty - Newton, Listing Agent: Pete Leis
View Map

|
|
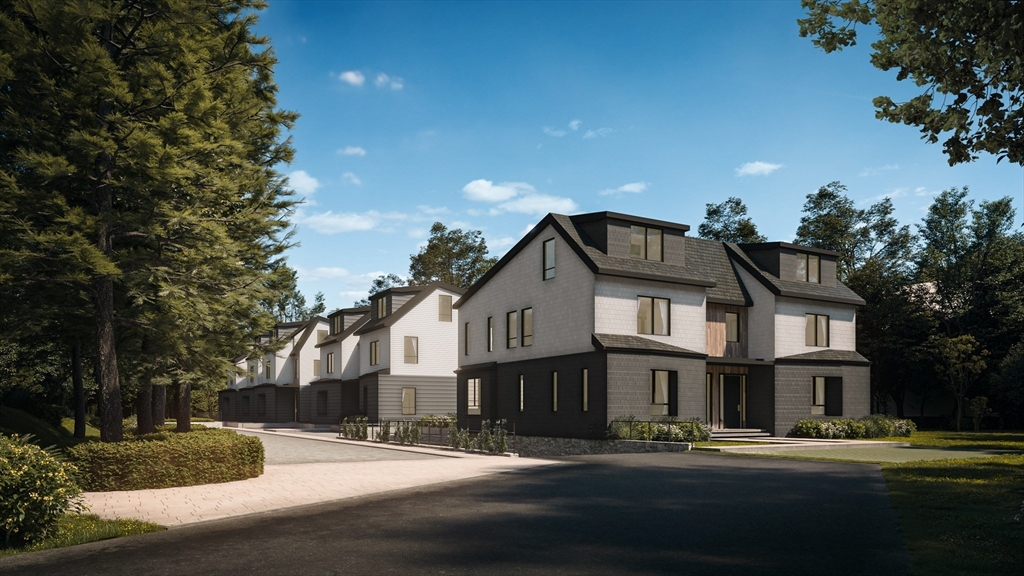
32 photo(s)
|
Newton, MA 02461
(Newton Highlands)
|
Active
List Price
$2,495,000
MLS #
73456344
- Condo
|
| Rooms |
9 |
Full Baths |
3 |
Style |
Townhouse |
Garage Spaces |
2 |
GLA |
3,404SF |
Basement |
Yes |
| Bedrooms |
5 |
Half Baths |
2 |
Type |
Condominium |
Water Front |
No |
Lot Size |
0SF |
Fireplaces |
1 |
| Condo Fee |
$1,012 |
Community/Condominium
The Residences At Four Corners
|
Welcome to The Residences at Four Corners, a collection of seven spacious townhomes in the Four
Corners neighborhood of Newton Highlands. Crystal Lake, Whole Foods, village shops, Cold Spring
Park, and Newton Centre are all nearby, and both the Newton Centre and Newton Highlands Green Line
stops are an easy walk. Each home sits above a private heated parking level with direct access to an
individual two car garage, also heated. Floor plans feature an open first floor and a first-floor
bedroom suite, with four-to-five-bedroom layouts and three and a half or more baths. Kitchens are
finished with custom cabinets, Thermador appliances and quartz counters. Two homes include private
elevators with direct service from the lower level to the second-floor primary suite. Best of all
these homes have gas heat, hot water, cooking and outdoor BBQ hook-ups and every residence offers a
fenced private yard with a patio. Ask agent about "Exclusive Use area" in front of unit 6 garage
door.
Listing Office: Coldwell Banker Realty - Newton, Listing Agent: Ward Shifman
View Map

|
|
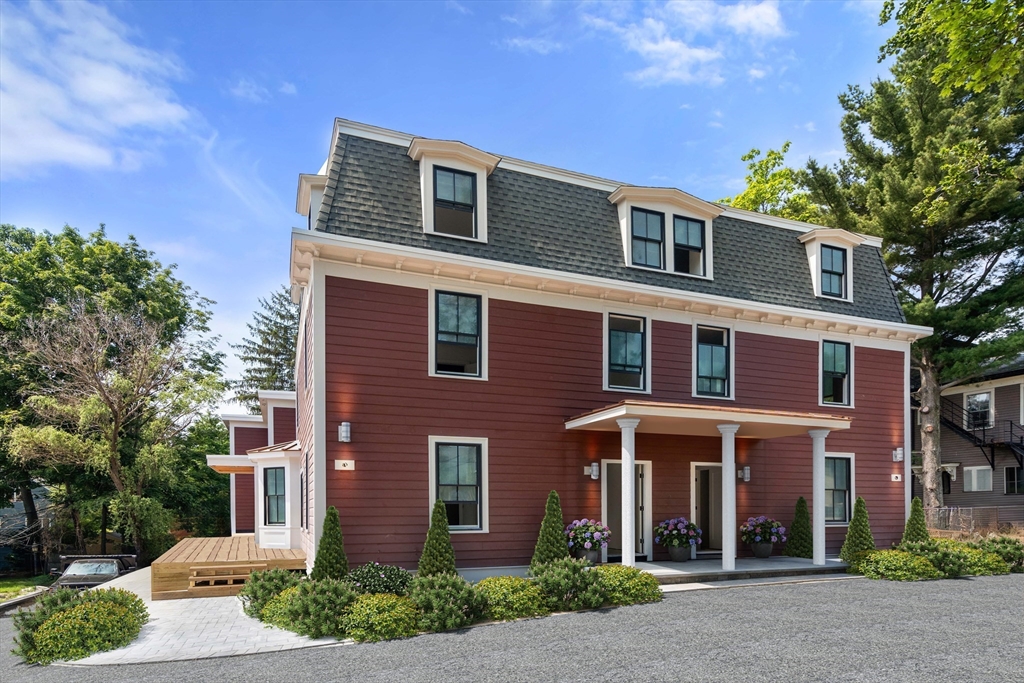
8 photo(s)
|
Brookline, MA 02445
(Brookline Village)
|
Active
List Price
$2,749,000
MLS #
73466944
- Condo
|
| Rooms |
8 |
Full Baths |
3 |
Style |
Townhouse |
Garage Spaces |
2 |
GLA |
3,483SF |
Basement |
Yes |
| Bedrooms |
4 |
Half Baths |
1 |
Type |
Condominium |
Water Front |
No |
Lot Size |
0SF |
Fireplaces |
0 |
| Condo Fee |
$639 |
Community/Condominium
|
50% Reserved. Dream single fam alternative. Welcome home to this exclusive development in the heart
of Brookline Village. This boutique collection of four newly created townhome condos sets a new
standard for elegant urban living. Each expansive residence features four bedrooms, three-and-a-half
bathrooms, and finished lower levels, providing flexible living spaces ideal for families,
entertaining, and working from home. The heart of each home is a gourmet chef’s kitchen, outfitted
with premium Fisher & Paykel appliances, sleek induction cooking, and high-end finishes. Enjoy
seamless indoor-outdoor living with private roof decks, generous natural light, and access to a
shared landscaped yard. Modern conveniences abound. This unit includes 2 tandem garage parking
spaces. With a Walk Score of 93, these homes are steps to Brookline Village’s charming shops,
acclaimed restaurants, playgrounds, schools, Longwood Medical Area, and the MBTA Green Line. Some
images are rendering
Listing Office: Coldwell Banker Realty - Newton, Listing Agent: Todd Glaskin
View Map

|
|
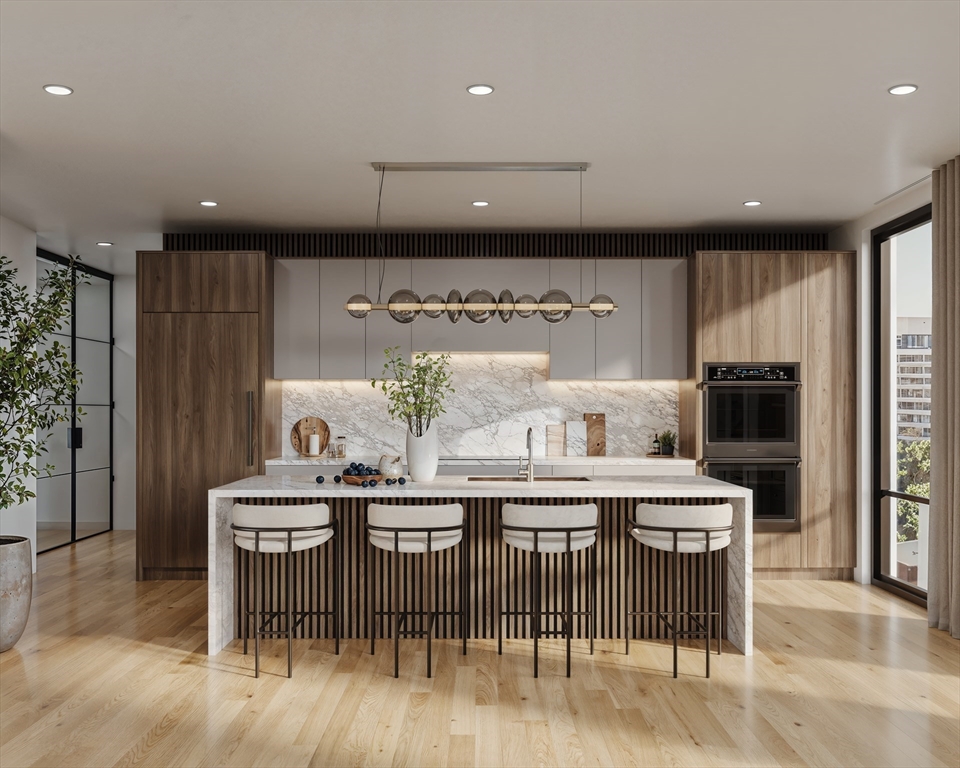
9 photo(s)
|
Brookline, MA 02446
(Coolidge Corner)
|
Active
List Price
$2,759,000
MLS #
73441658
- Condo
|
| Rooms |
6 |
Full Baths |
2 |
Style |
Mid-Rise |
Garage Spaces |
1 |
GLA |
1,662SF |
Basement |
No |
| Bedrooms |
3 |
Half Baths |
1 |
Type |
Condominium |
Water Front |
No |
Lot Size |
0SF |
Fireplaces |
1 |
| Condo Fee |
$588 |
Community/Condominium
80onvernon
|
Welcome to 80onVernon, a boutique collection of 8 new luxury condominiums in Brookline’s Coolidge
Corner. Each home offers 3 bedrooms, modern finishes, garage parking, and private outdoor spaces.
This unit features two balconies. The building’s sleek exterior, oversized windows, and glass
balconies maximize light and park views. Residents enjoy a stylish lobby with secure mail and
package areas. Interiors feature 9-foot ceilings, floor-to-ceiling Drutex windows, open living
spaces with fireplaces, and kitchens with waterfall-edge stone countertops, Dell Anno cabinetry, and
Thermador appliances. Wood accents and designer lighting add warmth and sophistication. Located
steps from Saint Mark’s Park, the Coolidge Corner Theatre, Trader Joe’s, and acclaimed restaurants,
plus the MBTA Green Line for direct Boston access, 80onVernon blends modern design, everyday
convenience, and community charm. Expected Delivery summer 2026.
Listing Office: Coldwell Banker Realty - Newton, Listing Agent: Todd Glaskin
View Map

|
|
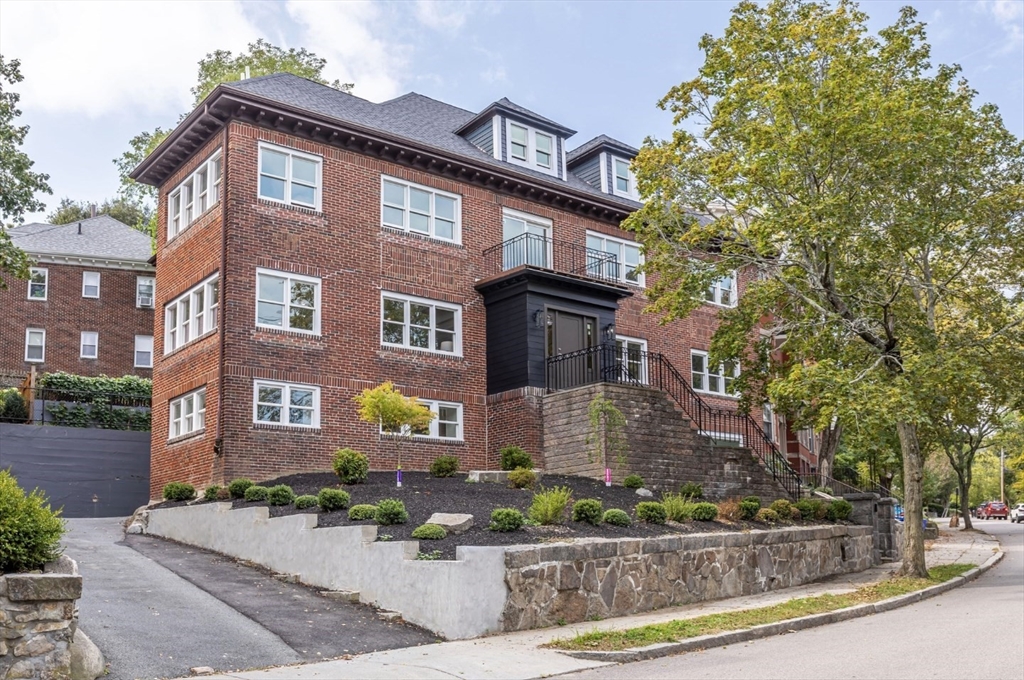
38 photo(s)
|
Brookline, MA 02445
|
Active
List Price
$2,798,000
MLS #
73401463
- Condo
|
| Rooms |
9 |
Full Baths |
4 |
Style |
Rowhouse,
Brownstone |
Garage Spaces |
2 |
GLA |
3,898SF |
Basement |
Yes |
| Bedrooms |
5 |
Half Baths |
1 |
Type |
Condominium |
Water Front |
No |
Lot Size |
0SF |
Fireplaces |
1 |
| Condo Fee |
|
Community/Condominium
|
Welcome to Your Dream Home in Washington Square! This 3898 Sqft. beautifully renovated, sun-filled
duplex townhome blends modern elegance & timeless charm, perfectly designed for both relaxed living
& stylish entertaining. The open-concept main level features a spacious living room with a fireplace
& a custom-designed chef’s kitchen with stainless steel appliances, custom cabinetry & stunning
porcelain counters, backsplash & island. The butler’s pantry connects to the dining room, a private
patio & yard. The main level also includes a luxurious primary suite with a spa-like bathroom &
walk-in closet, a 2nd en-suite bedroom, powder room & laundry room. Downstairs features 3 bedrooms,
2 bathrooms, a 2nd laundry & a spacious family room with direct access to your exclusive 2 car
garage. This home offers easy access to shops, restaurants, top schools, public transportation, & a
quick commute to Boston & the Longwood Medical Area. This is more than just a home - it's a
lifestyle!
Listing Office: Coldwell Banker Realty - Newton, Listing Agent: The Jeff Groper Group
View Map

|
|
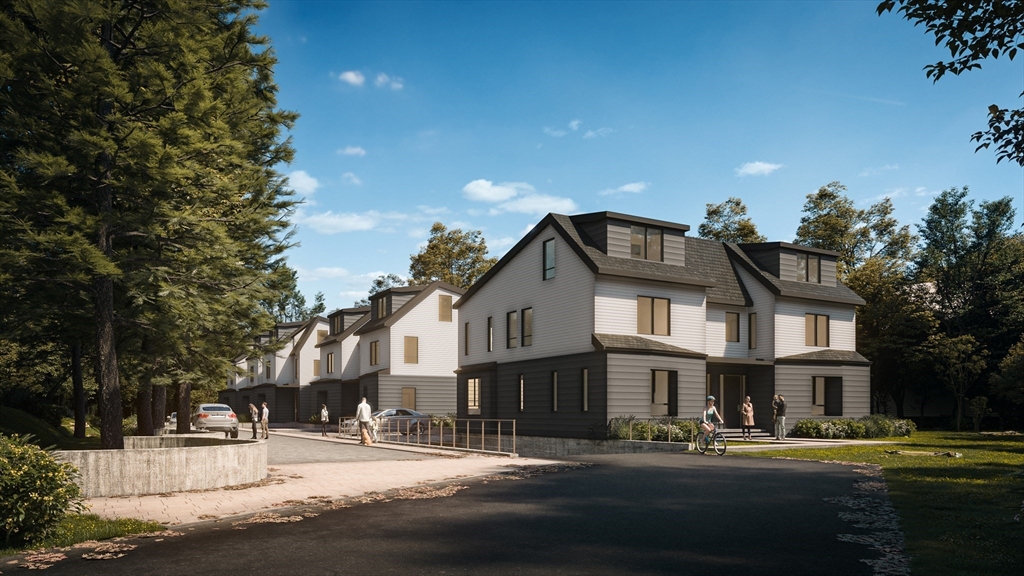
35 photo(s)

|
Newton, MA 02461
|
Active
List Price
$2,899,000
MLS #
73448908
- Condo
|
| Rooms |
9 |
Full Baths |
3 |
Style |
Townhouse |
Garage Spaces |
2 |
GLA |
3,662SF |
Basement |
Yes |
| Bedrooms |
5 |
Half Baths |
2 |
Type |
Condominium |
Water Front |
No |
Lot Size |
0SF |
Fireplaces |
1 |
| Condo Fee |
$1,108 |
Community/Condominium
The Residences At Four Corners
|
Welcome to The Residences at Four Corners, a collection of seven spacious townhomes in the Four
Corners neighborhood of Newton Highlands. Crystal Lake, Whole Foods, village shops, Cold Spring
Park, and Newton Centre are all nearby, and both the Newton Centre and Newton Highlands Green Line
stops are an easy walk. Each home sits above a private heated parking level with direct access to an
individual two car garage, also heated. Floor plans feature an open first floor and a first-floor
bedroom suite, with four-to-five-bedroom layouts and three and a half or more baths. Kitchens are
finished with custom cabinets, Thermador appliances and quartz counters. Two homes include private
elevators with direct service from the lower level to the second-floor primary suite. Best of all
these homes have gas heat, hot water, cooking and outdoor BBQ hook-ups and every residence offers a
fenced private yard with a patio. Ask agent about "Exclusive Use area" in front of unit 6 garage
door.
Listing Office: Coldwell Banker Realty - Newton, Listing Agent: Ward Shifman
View Map

|
|
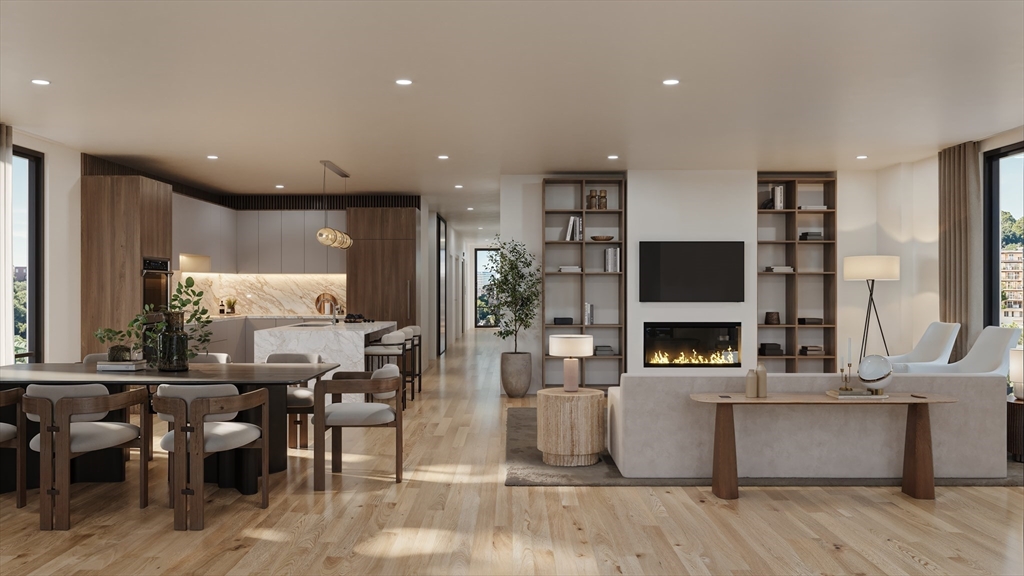
9 photo(s)
|
Brookline, MA 02446
(Coolidge Corner)
|
Active
List Price
$3,649,000
MLS #
73448042
- Condo
|
| Rooms |
6 |
Full Baths |
2 |
Style |
Mid-Rise |
Garage Spaces |
1 |
GLA |
2,125SF |
Basement |
No |
| Bedrooms |
3 |
Half Baths |
1 |
Type |
Condominium |
Water Front |
No |
Lot Size |
0SF |
Fireplaces |
1 |
| Condo Fee |
$752 |
Community/Condominium
80onvernon
|
Welcome to 80onVernon, a boutique collection of 8 new luxury condominiums in Brookline’s Coolidge
Corner. Each home offers 3 bedrooms, modern finishes, garage parking, and private outdoor spaces.
This unit features two balconies, a den, and a direct access elevator. The building’s sleek
exterior, oversized windows, and glass balconies maximize light and park views. Residents enjoy a
stylish lobby with secure mail and package areas. Interiors feature 9-foot ceilings,
floor-to-ceiling Drutex windows, open living spaces with fireplaces, and kitchens with
waterfall-edge stone countertops, Dell Anno cabinetry, and Thermador appliances. Wood accents and
designer lighting add warmth and sophistication. Located steps from Saint Mark’s Park, the Coolidge
Corner Theatre, Trader Joe’s, and acclaimed restaurants, plus the MBTA Green Line for direct Boston
access, 80onVernon blends modern design, everyday convenience, and community charm. Expected
Delivery summer 2026.
Listing Office: Coldwell Banker Realty - Newton, Listing Agent: Todd Glaskin
View Map

|
|
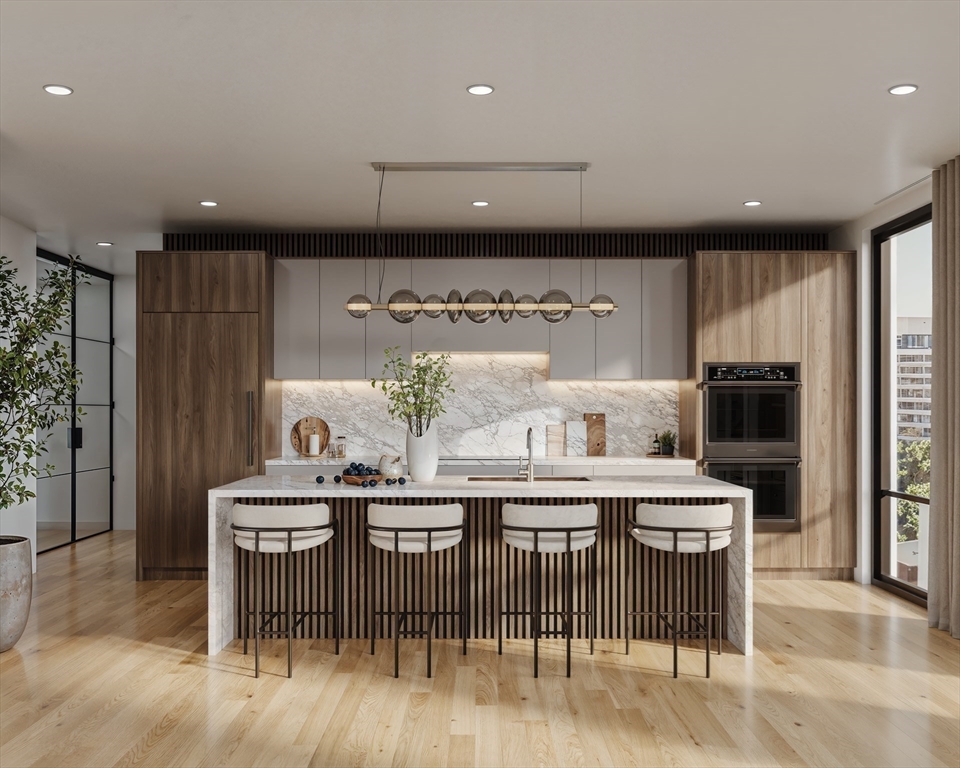
9 photo(s)
|
Brookline, MA 02446
(Coolidge Corner)
|
Active
List Price
$3,695,000
MLS #
73456946
- Condo
|
| Rooms |
6 |
Full Baths |
2 |
Style |
Mid-Rise |
Garage Spaces |
2 |
GLA |
2,125SF |
Basement |
No |
| Bedrooms |
3 |
Half Baths |
1 |
Type |
Condominium |
Water Front |
No |
Lot Size |
0SF |
Fireplaces |
1 |
| Condo Fee |
$752 |
Community/Condominium
80onvernon
|
Welcome to 80onVernon, a boutique collection of 8 new luxury condominiums in Brookline’s Coolidge
Corner. Each home offers 3 bedrooms, modern finishes, garage parking, and private outdoor spaces.
This unit features two garage parking spaces, two balconies, a den, and a direct access elevator.
The building’s sleek exterior, oversized windows, and glass balconies maximize light and park views.
Residents enjoy a stylish lobby with secure mail and package areas. Interiors feature 9-foot
ceilings, floor-to-ceiling Drutex windows, open living spaces with fireplaces, and kitchens with
waterfall-edge stone countertops, Dell Anno cabinetry, and Thermador appliances. Wood accents and
designer lighting add warmth and sophistication. Located steps from Saint Mark’s Park, the Coolidge
Corner Theatre, Trader Joe’s, and acclaimed restaurants, plus the MBTA Green Line for direct Boston
access, 80onVernon blends modern design, everyday convenience, and community charm. Expected
Delivery summer 2026.
Listing Office: Coldwell Banker Realty - Newton, Listing Agent: Todd Glaskin
View Map

|
|
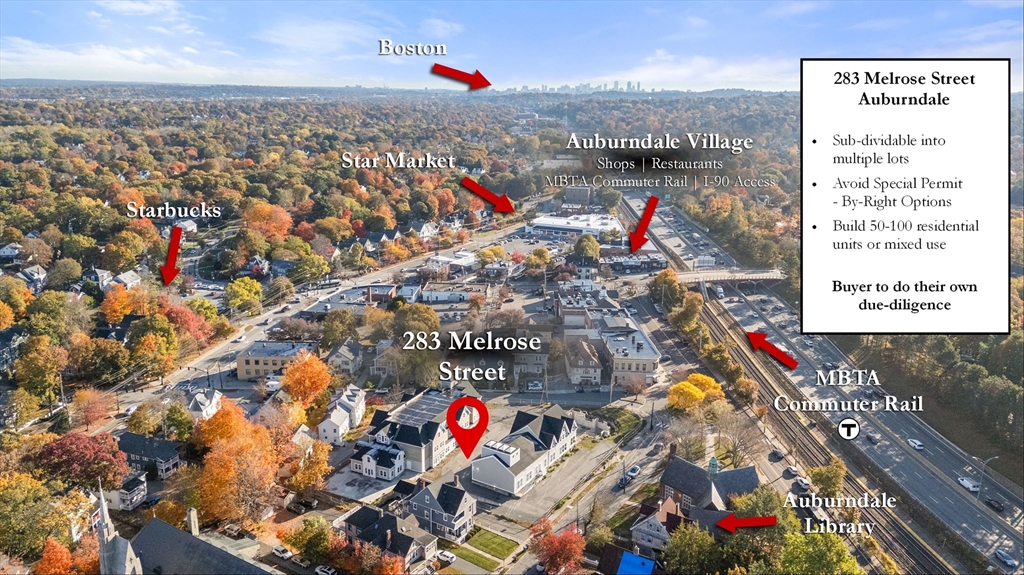
14 photo(s)
|
Newton, MA 02466
(Auburndale)
|
Active
List Price
$16,500,000
MLS #
73455948
- Commercial/Industrial
|
| Type |
Commercial Sale |
# Units |
1 |
Lot Size |
1.01A |
| Sq. Ft. |
0 |
Water Front |
No |
|
Set in the heart of Auburndale Village, 283 Melrose Ave offers approximately 43,783 ± sq ft of
VC2-zoned land steps to village shops and a short distance to the Commuter Rail. The newly created
VC2 district is designed to encourage housing and mixed-use density in Newton’s village centers -
making this one of the rare, well-located sites positioned to capitalize on that vision. The
property presents multiple paths for value creation, including the potential to sub-divide the lot
and pursue multiple buildings up to 3.5 stories with tight setbacks. With two existing condemned
structures on site, the offering is being marketed as land for redevelopment. This is a unique
opportunity to deliver much-needed residential or mixed-use product in a walkable, transit-served
location - an ideal canvas for modern village-center living. More details are available.
Listing Office: Coldwell Banker Realty - Newton, Listing Agent: Ward Shifman
View Map

|
|
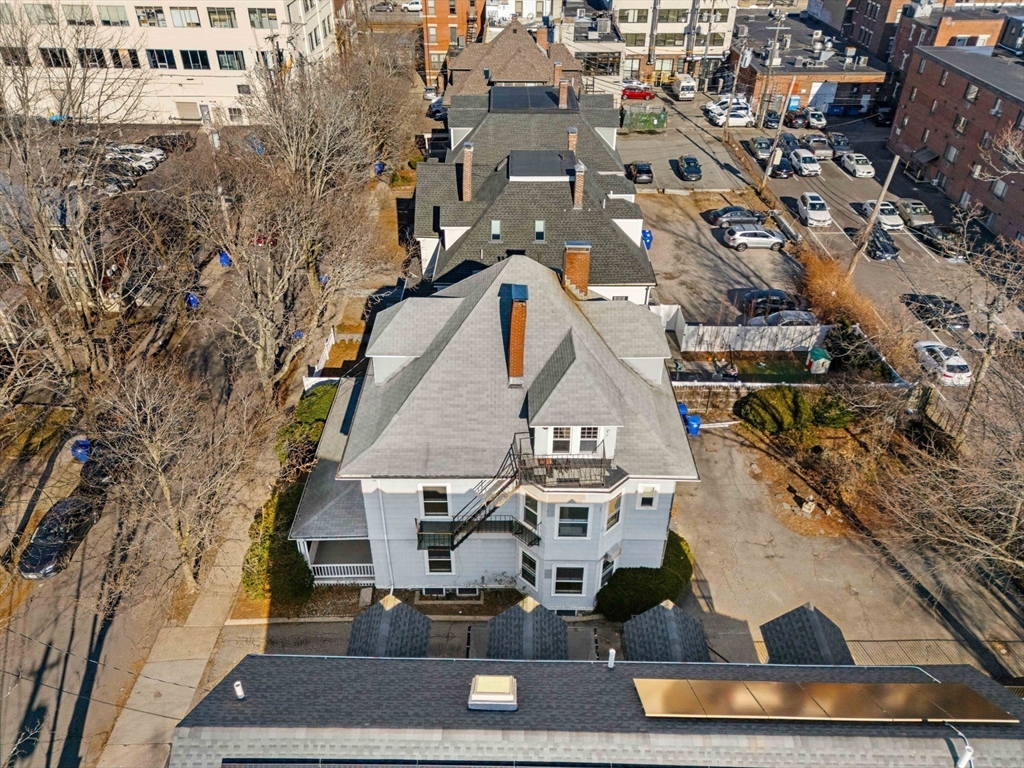
12 photo(s)
|
Brookline, MA 02446
|
Active
List Price
$2,875,000
MLS #
73469071
- Land
|
| Type |
Residential |
# Lots |
0 |
Lot Size |
6,900SF |
| Zoning |
T-5 |
Water Front |
No |
|
|
Rarely available 6,900 +/- sf lot (currently has a 4,000+ sf single family home on it) in premier
location in the heart of it all, minutes to Coolidge Corner, major universities and the MBTA Green
Line. Ultra-desirable T-5 zoning for two-family useage. Ideal opportunity to bring your decorative
touches to make this stunning single with 3 fireplaces your own or to expand and/or develop into a
luxury single or two-unit development whether adding on or looking to build new (buyer to do due
diligence). Dream location literally moments to the MBTA Green Line, Coolidge Corner and some of
Boston's best universities, shops and dining.
Listing Office: Coldwell Banker Realty - Newton, Listing Agent: Todd Glaskin
View Map

|
|
Showing listings 21 - 30 of 79:
First Page
Previous Page
Next Page
Last Page
|