Home
Single Family
Condo
Multi-Family
Land
Commercial/Industrial
Mobile Home
Rental
All
Show Open Houses Only
Showing listings 11 - 20 of 28:
First Page
Previous Page
Next Page
Last Page
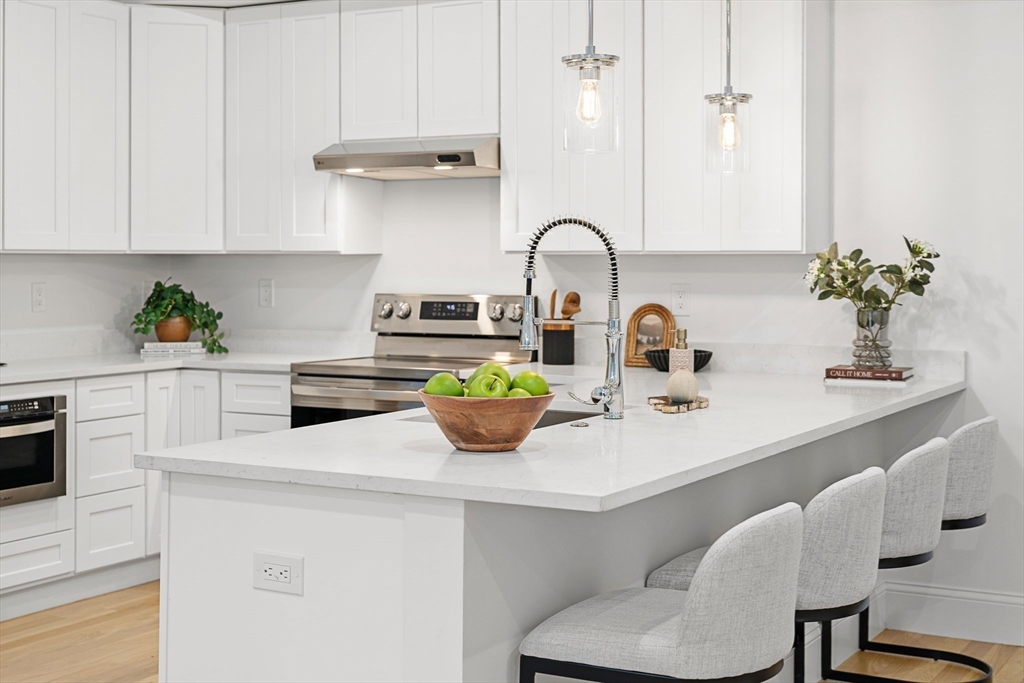
33 photo(s)
|
Marlborough, MA 01752
|
Active
List Price
$618,000
MLS #
73456919
- Condo
|
| Rooms |
5 |
Full Baths |
2 |
Style |
Low-Rise |
Garage Spaces |
1 |
GLA |
1,250SF |
Basement |
No |
| Bedrooms |
2 |
Half Baths |
1 |
Type |
Condominium |
Water Front |
No |
Lot Size |
18,409SF |
Fireplaces |
0 |
| Condo Fee |
$520 |
Community/Condominium
Lincoln Heights
|
Live where style meets convenience! This brand-new top-floor corner condo delivers the best of
modern downtown living, with 2.5 baths, an open-concept design, and a private covered deck right off
your living room through a sleek glass slider. Soaring ceilings, oversized windows, and abundant
natural light create a bright, airy feel throughout. Enjoy in-unit laundry, elevator access, and a
deeded underground garage space that keeps your car secure and dry year-round. Steps from the
Assabet River Rail Trail and surrounded by downtown Marlborough’s shops, eats, and entertainment,
this home puts everything you love right outside your door. With quick access to Route 20 and I-495,
you’re perfectly connected to everywhere you need to be. Be part of Marlborough’s exciting new
chapter- vibrant, walkable, and full of life!
Listing Office: Coldwell Banker Realty - Newton, Listing Agent: Crystal Paolini
View Map

|
|
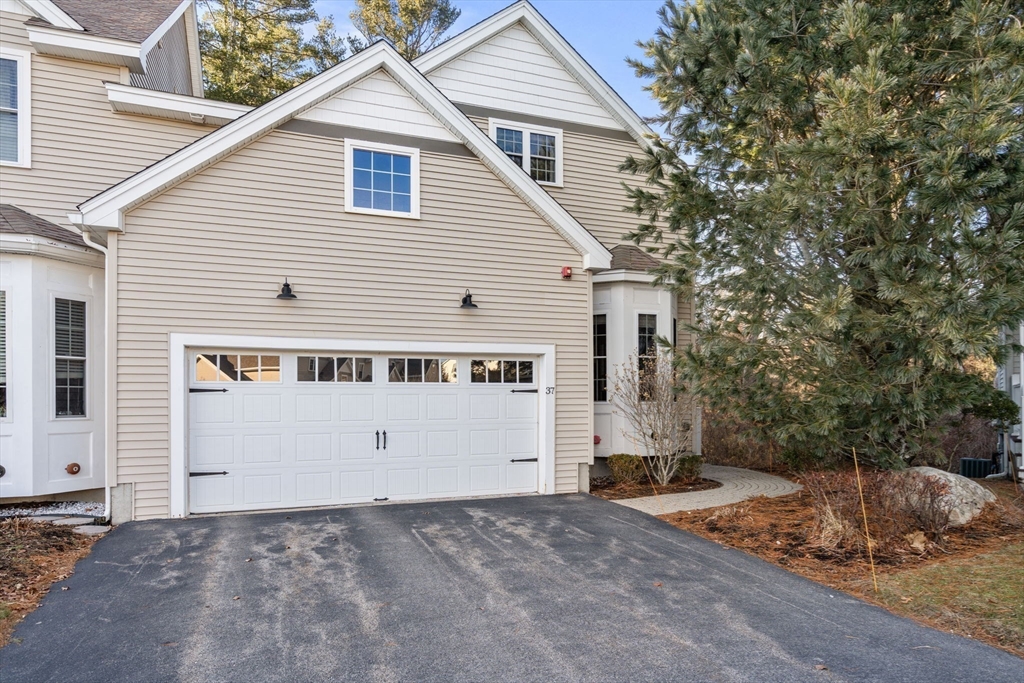
24 photo(s)

|
Holliston, MA 01746
|
Active
List Price
$710,000
MLS #
73468727
- Condo
|
| Rooms |
7 |
Full Baths |
2 |
Style |
Townhouse,
Attached |
Garage Spaces |
2 |
GLA |
2,161SF |
Basement |
Yes |
| Bedrooms |
2 |
Half Baths |
1 |
Type |
Condominium |
Water Front |
No |
Lot Size |
0SF |
Fireplaces |
1 |
| Condo Fee |
$590 |
Community/Condominium
The Orchards At Holliston
|
Nestled at The Orchards, in the charming town of Holliston, this inviting 2011 townhouse provides
an elegant, serene living experience catering to a modern lifestyle. Within the thoughtfully
designed condominium, you will discover a light-filled, open floor plan, cathedral ceiling, cozy gas
fireplace, French doors, walk out lower level, picture windows, skylights, hardwood floors
throughout the entertaining areas, stunning granite & stainless kitchen, versatile dining & office
spaces, with lovely window & molding detail. The two bedrooms suites, I on each level, offer
personal space & peaceful retreats, perfect for relaxation & rejuvenation. The expansive 2,161
square feet of living area provides a generous environment for both entertaining & everyday living.
This home also features the convenience of 2 garage spaces, providing secure & sheltered parking.
Laundry & powderoom are on the 1stt floor, the 2nd floor also has a loft & large bonus room-
wonderful options.Lovely!
Listing Office: Coldwell Banker Realty - Newton, Listing Agent: Connie Kickham
View Map

|
|
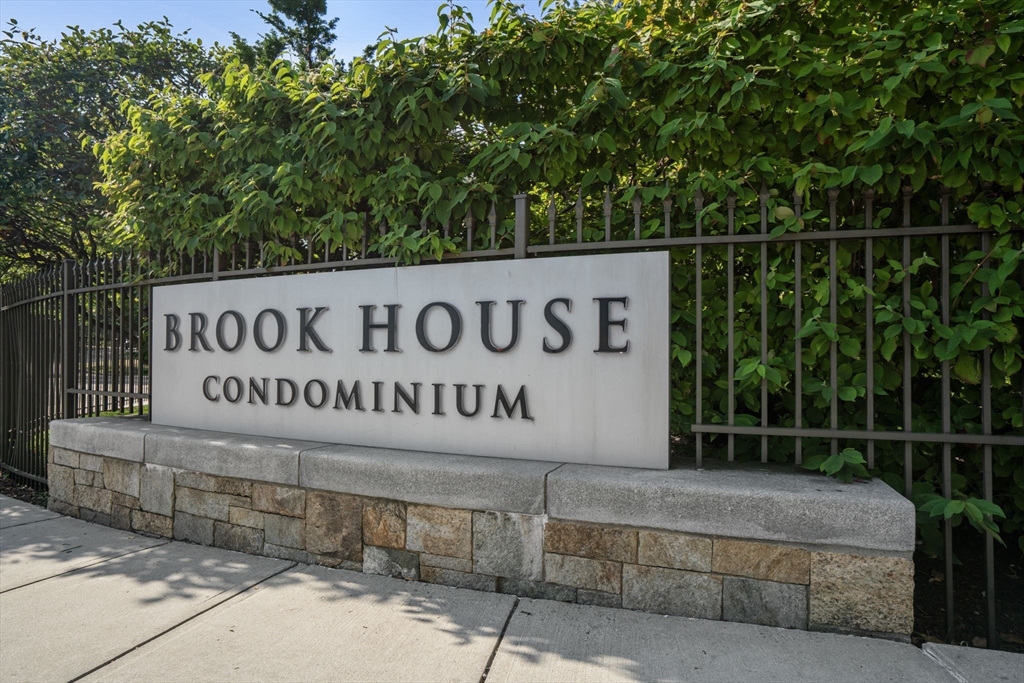
31 photo(s)
|
Brookline, MA 02445
|
Active
List Price
$749,000
MLS #
73435079
- Condo
|
| Rooms |
4 |
Full Baths |
2 |
Style |
High-Rise |
Garage Spaces |
2 |
GLA |
1,050SF |
Basement |
No |
| Bedrooms |
2 |
Half Baths |
0 |
Type |
Condominium |
Water Front |
Yes |
Lot Size |
0SF |
Fireplaces |
0 |
| Condo Fee |
$1,184 |
Community/Condominium
|
Situated in vibrant Brookline Village and adjacent to Boston’s famed Emerald Necklace, this airy
two-bed, two-bath condo pairs city convenience with a greenway lifestyle. An inviting entry opens to
a large living room with dining area and sliders to a private balcony. Gleaming hardwood floors with
many recent updates. The primary bedroom features an en-suite bath; a second full bath serves the
guest bedroom. A generous kitchen offers abundant cabinetry & counter space, and stainless
appliances. Building amenities include a pool, fitness center, tennis and basketball courts,
resident lounge, and more. Moments to neighborhood cafés and shops, Leverett Pond, the Longwood
Medical Area, nearby universities, and the Green Line, ideal for commuting to Boston. Not only a
great place to live, but it’s also an incredible lifestyle, surrounded by green space and water
views while still inside the city.
Listing Office: Coldwell Banker Realty - Newton, Listing Agent: Ward Shifman
View Map

|
|
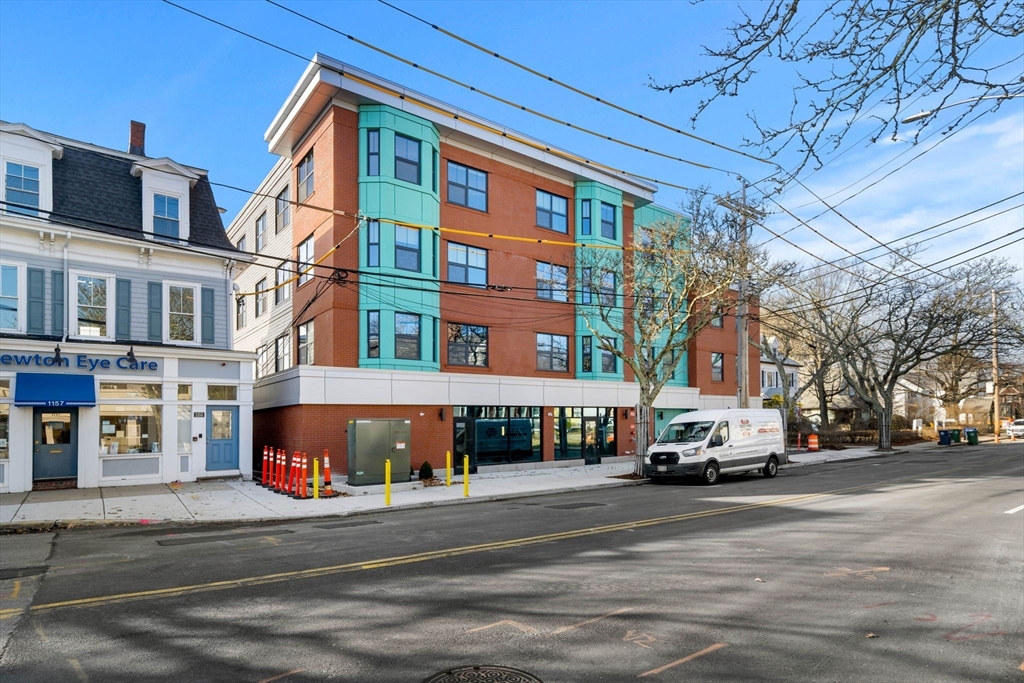
23 photo(s)
|
Newton, MA 02461
(Newton Highlands)
|
Active
List Price
$1,195,000
MLS #
73469358
- Condo
|
| Rooms |
4 |
Full Baths |
2 |
Style |
Mid-Rise |
Garage Spaces |
0 |
GLA |
1,055SF |
Basement |
No |
| Bedrooms |
2 |
Half Baths |
0 |
Type |
Condominium |
Water Front |
No |
Lot Size |
0SF |
Fireplaces |
0 |
| Condo Fee |
$426 |
Community/Condominium
1151 Walnut St
|
Stunning newly constructed condo in Newton Highlands. Welcome to 1151 Walnut Street, New Highlands'
newest luxury address. Premier newly constructed elevator building completed in early 2026. This
25-unit boutique building boasts a mix of spacious studio, plus one and two bedroom homes in
Newton's ultra desirable Highlands neighborhood. Literally at your doorstep you'll find some of
Greater Boston's best restaurants, shops and public transportation, the MBTA Green Line to Boston
just across the street. Enjoy open floor plans, spacious bedrooms, custom designed kitchens and
baths and a location in the center of it all. Unit 301 is a stunning two bedroom, two full bath
home with an open kitchen to the living/dining area and lovely views. One-car covered parking is
included!
Listing Office: Coldwell Banker Realty - Newton, Listing Agent: Alison Haran
View Map

|
|
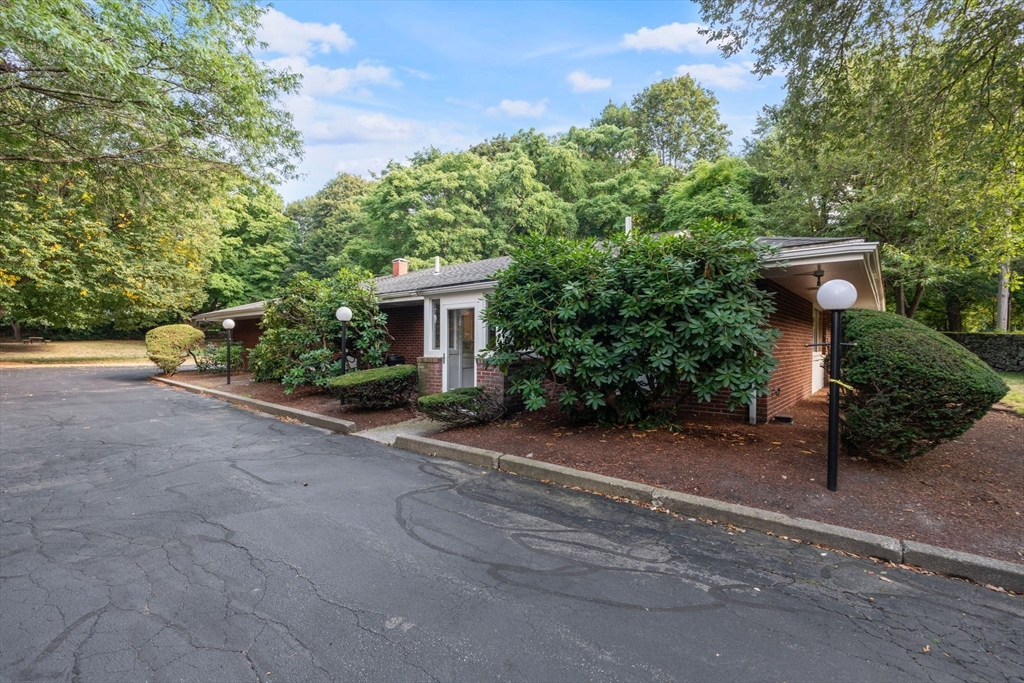
17 photo(s)
|
Brookline, MA 02445
|
Active
List Price
$1,198,000
MLS #
73430819
- Condo
|
| Rooms |
4 |
Full Baths |
2 |
Style |
Detached |
Garage Spaces |
2 |
GLA |
1,240SF |
Basement |
No |
| Bedrooms |
2 |
Half Baths |
0 |
Type |
Condominium |
Water Front |
No |
Lot Size |
0SF |
Fireplaces |
0 |
| Condo Fee |
$1,286 |
Community/Condominium
|
Welcome to this one-of-a-kind home nestled in a stunning private setting. This condo offers the feel
of a single family home, with the perks of an association. Completely separate from the high-rise
building of Sargent Estates, this single-story ranch-style property is tucked away with its own
driveway and outdoor space. When you walk in, you'll find an open floor plan, kitchen featuring
white cabinetry, stainless steel appliances, a center island, and quartz countertops, seamlessly
connected to the family room and dining space. French doors in the family room lead out to a large
patio, encircled by professionally landscaped grounds and mature trees. The home includes two
spacious bedrooms, two updated bathrooms, and in-unit laundry, all on one level. There’s ample
storage throughout, including a dedicated storage room and a cedar-lined closet in the attached
two-car garage. Conveniently located near Brookline Village, public transportation, medical
facilities, and Downtown Boston.
Listing Office: Coldwell Banker Realty - Newton, Listing Agent: The Jeff Groper Group
View Map

|
|
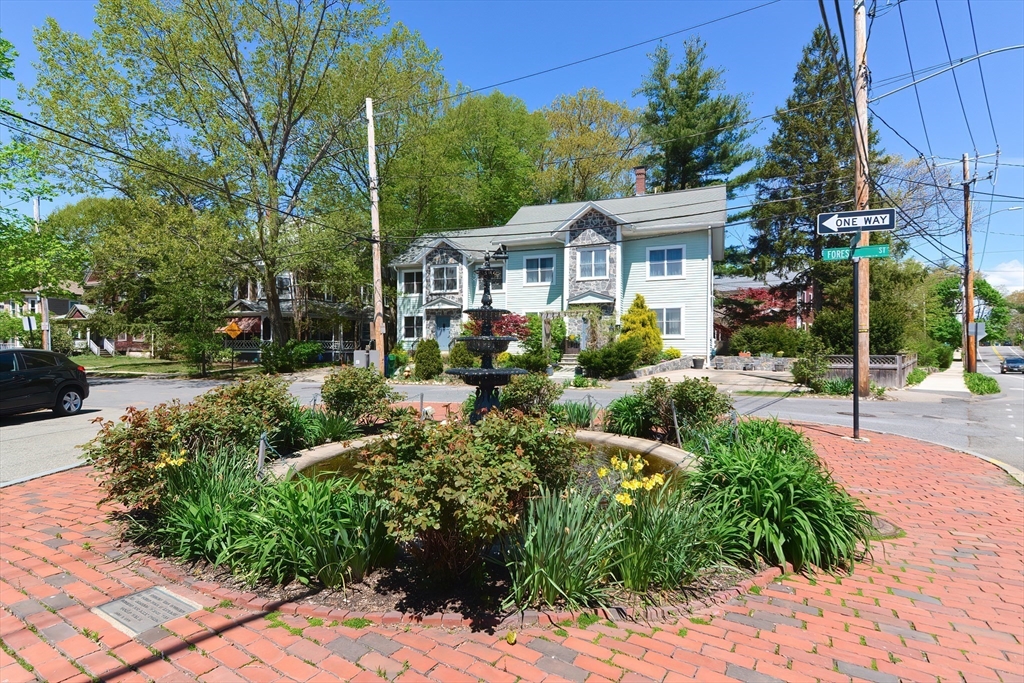
33 photo(s)
|
Newton, MA 02461
(Newton Highlands)
|
New
List Price
$1,549,000
MLS #
73470110
- Condo
|
| Rooms |
7 |
Full Baths |
4 |
Style |
Townhouse |
Garage Spaces |
0 |
GLA |
2,556SF |
Basement |
Yes |
| Bedrooms |
5 |
Half Baths |
0 |
Type |
Condominium |
Water Front |
No |
Lot Size |
6,851SF |
Fireplaces |
1 |
| Condo Fee |
|
Community/Condominium
|
Welcome to Newton Highlands living at its finest. This isn't your typical townhouse. Rebuilt in 2001
from a Victorian charmer, it combines historic character with modern function across 2,556 sqft. The
main level's soaring ceilings and wood-burning fireplace create the perfect gathering space, while
the cherry and granite chef's kitchen flowing seamlessly to your private rear patio, makes
entertaining effortless. Five bedrooms mean room for everyone – including that home office you've
been dreaming about. The primary suite is a true retreat with dual walk-in closets, jacuzzi tub, and
separate shower. Practical luxury includes two sets of washers/dryers (2nd floor + basement).
Refinished hardwood throughout and 2 off-street parking spaces. Almost 1,000 sqft of the unfinished
basement for all your storage needs. Steps to Newton Highlands T station, local dining, shopping,
and Crystal Lake. This is the lifestyle you've been looking for.
Listing Office: Coldwell Banker Realty - Newton, Listing Agent: Simon Gray
View Map

|
|
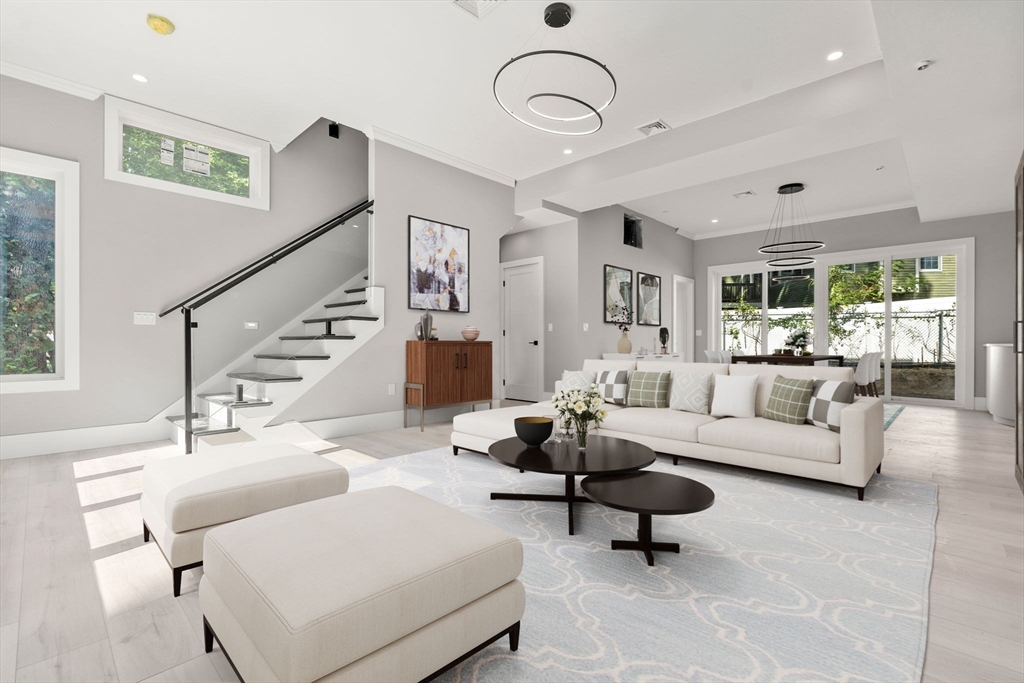
11 photo(s)
|
Newton, MA 02461
(Newton Highlands)
|
Active
List Price
$1,650,000
MLS #
73337149
- Condo
|
| Rooms |
6 |
Full Baths |
2 |
Style |
Townhouse |
Garage Spaces |
1 |
GLA |
2,100SF |
Basement |
No |
| Bedrooms |
4 |
Half Baths |
1 |
Type |
Condominium |
Water Front |
No |
Lot Size |
0SF |
Fireplaces |
0 |
| Condo Fee |
$370 |
Community/Condominium
Indigo Estates
|
Nestled in a sought after Newton Highlands neighborhood, Indigo Estates offers a luxurious, newly
constructed living experience. Close to restaurants, shopping & public transportation, this 5-unit
development provides the perfect blend of convenience & tranquility. With an abundance of natural
light greeting each unit, the open-concept main level features a custom designed kitchen with
imported Pedini Italian finishes, a spacious family room & powder room. Each unit has a private
fenced-in patio area perfect for hours entertaining family & friends. The 2nd floor primary ensuite
features a beautifully designed bathroom with custom finishes, a large walk-in closet & a private
balcony. Three additional family bedrooms, one with balcony access, a lovely guest bathroom &
laundry area complete this level. Indigo Estates combines modern design with energy efficiency,
creating a sustainable & comfortable living environment. A must see!
Listing Office: Coldwell Banker Realty - Newton, Listing Agent: The Jeff Groper Group
View Map

|
|
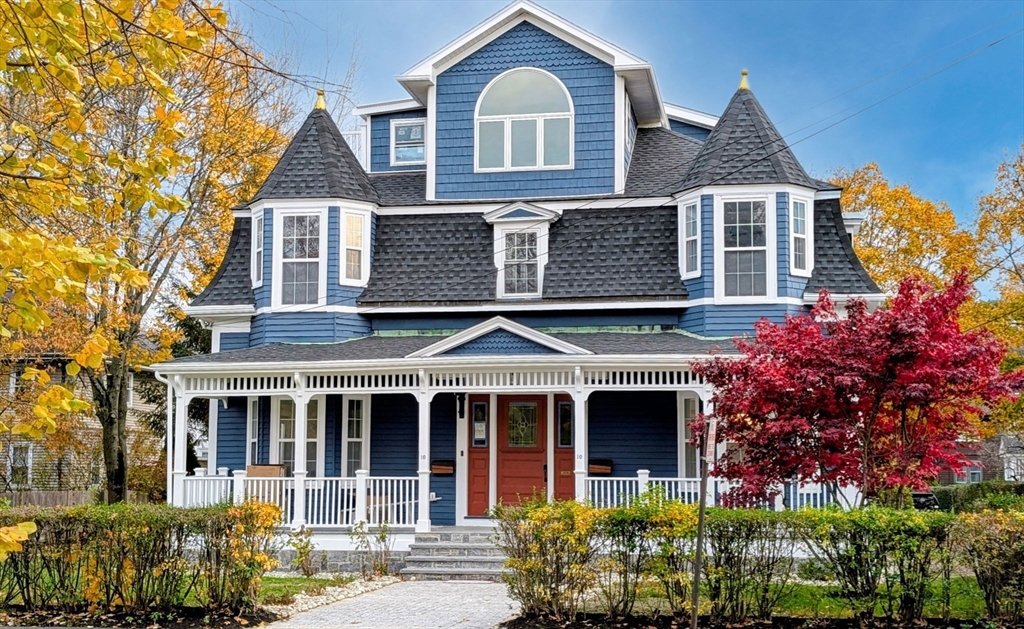
17 photo(s)
|
Newton, MA 02460
(Newtonville)
|
Active
List Price
$1,699,000
MLS #
73454941
- Condo
|
| Rooms |
8 |
Full Baths |
4 |
Style |
Townhouse,
2/3 Family |
Garage Spaces |
0 |
GLA |
2,438SF |
Basement |
Yes |
| Bedrooms |
4 |
Half Baths |
1 |
Type |
Condominium |
Water Front |
No |
Lot Size |
0SF |
Fireplaces |
0 |
| Condo Fee |
|
Community/Condominium
|
A rare Washington Park Newtonville offering! Newly renovated two-unit home in one of Newton’s most
coveted locations. Set on a tree-lined street with a protected public green, home blends
architectural charm with modern updates. Both units boast new kitchens with tall cabinetry, double
ovens, gas cooktop, smart refrigerator; renovated baths with heated floors; and finished lower level
with media/theater space (photos of lower level are right-side unit, similar to space on left-side
unit). Unit 2 (left side) also features a 2nd-floor deck and convenient 3 off-street, non-tandem
parking spots with EV hookup. Moments to Cabot School/Park, Newton North, Newtonville Village, and
the soon-to-open Cooper Center for Active Living. Available as a whole-house multifamily or two
separate units—ideal for turn-key rental investment, multi-generational living options, or
exceptional home ownership opportunity!
Listing Office: Coldwell Banker Realty - Newton, Listing Agent: Pete Leis
View Map

|
|
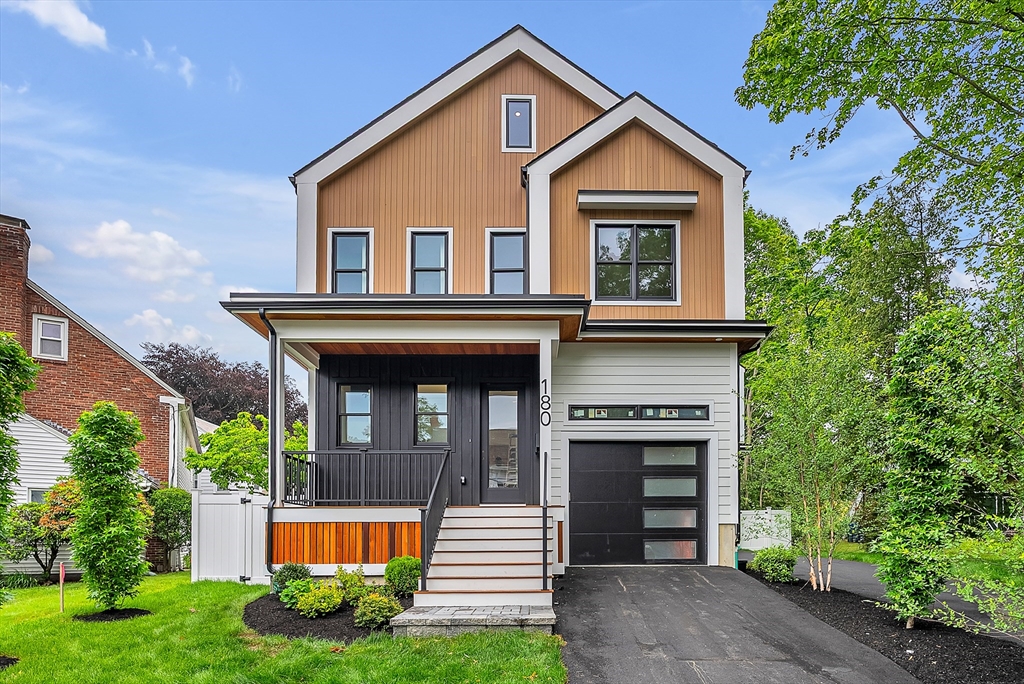
24 photo(s)
|
Newton, MA 02458
|
Active
List Price
$1,848,000
MLS #
73438655
- Condo
|
| Rooms |
9 |
Full Baths |
3 |
Style |
Townhouse |
Garage Spaces |
1 |
GLA |
3,384SF |
Basement |
Yes |
| Bedrooms |
4 |
Half Baths |
1 |
Type |
Condominium |
Water Front |
No |
Lot Size |
8,124SF |
Fireplaces |
1 |
| Condo Fee |
$175 |
Community/Condominium
|
Welcome to 180 Hunnewell Ave, a luxury new construction development in Newton Corner by one of
Newton's premier developers. This townhome has a wonderful open floor plan with high ceilings &
hardwood floors. The kitchen features top of the line appliances, quartz countertops, custom
cabinetry & a large island with seating for 3. The Main level also offers a dining room area & a
gorgeous family room with a custom fireplace & sliding glass doors leading out to a patio and
private fenced in yard. The second level offers a spacious primary ensuite with a spa like bathroom
& walk in closet, 2 add’l bedrooms, full bath & laundry room round out this level. The finished 3rd
floor offers an oversized flex space perfect for kids or a home office. The finished lower level
offers a second family room, bedroom and full bath. Close to shops, restaurants, schools & public
transportation.
Listing Office: Coldwell Banker Realty - Newton, Listing Agent: The Jeff Groper Group
View Map

|
|
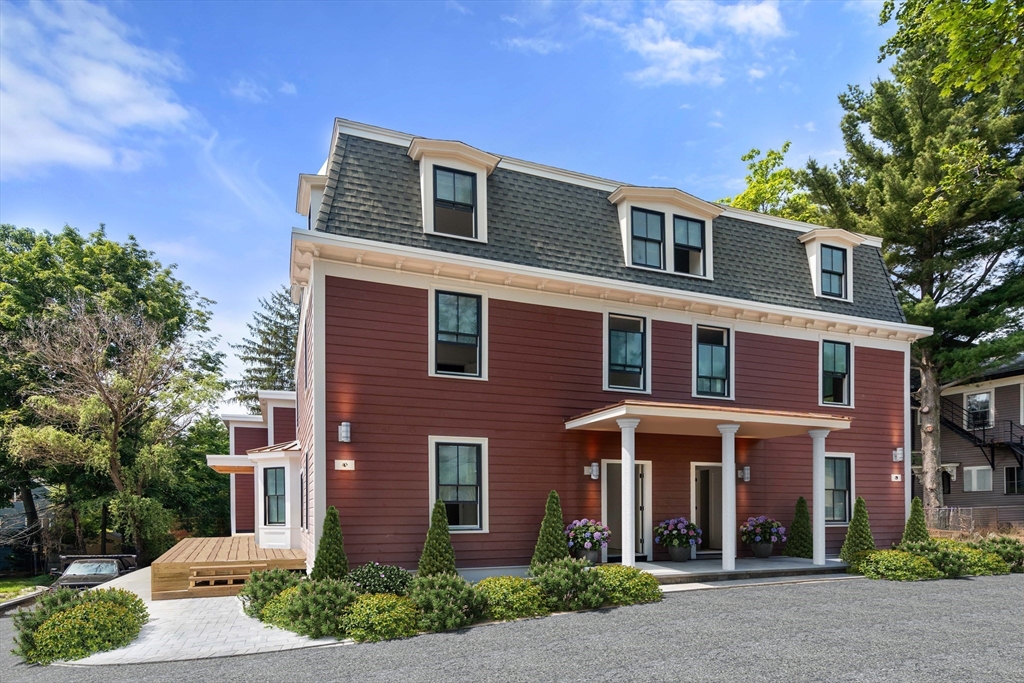
6 photo(s)
|
Brookline, MA 02445
(Brookline Village)
|
Active
List Price
$2,095,000
MLS #
73465234
- Condo
|
| Rooms |
8 |
Full Baths |
3 |
Style |
Townhouse |
Garage Spaces |
1 |
GLA |
2,210SF |
Basement |
Yes |
| Bedrooms |
4 |
Half Baths |
1 |
Type |
Condominium |
Water Front |
No |
Lot Size |
0SF |
Fireplaces |
0 |
| Condo Fee |
$450 |
Community/Condominium
|
Welcome home to this exclusive development in the heart of Brookline Village. This boutique
collection of four newly renovated/created townhouse condos (this is an attached condo that feels
sets a new standard for elegant urban living. Each expansive residence features four bedrooms,
three-and-a-half bathrooms, and beautiful roof decks providing flexible living spaces ideal for
families, entertaining, and working from home. The heart of each home is a gourmet kitchen,
outfitted with premium Fisher & Paykel appliances, sleek induction cooking, and high-end finishes.
Enjoy seamless indoor-outdoor living with private roof decks, generous natural light, and access to
a shared yard. Modern conveniences abound. This unit includes 1 garage parking space + 1 exterior
parking space. With a Walk Score of 93, these homes are steps to Brookline Village’s charming shops,
restaurants, playgrounds, schools, Longwood Medical Area, and the MBTA Green Line. Some images are
renderings
Listing Office: Coldwell Banker Realty - Newton, Listing Agent: Todd Glaskin
View Map

|
|
Showing listings 11 - 20 of 28:
First Page
Previous Page
Next Page
Last Page
|