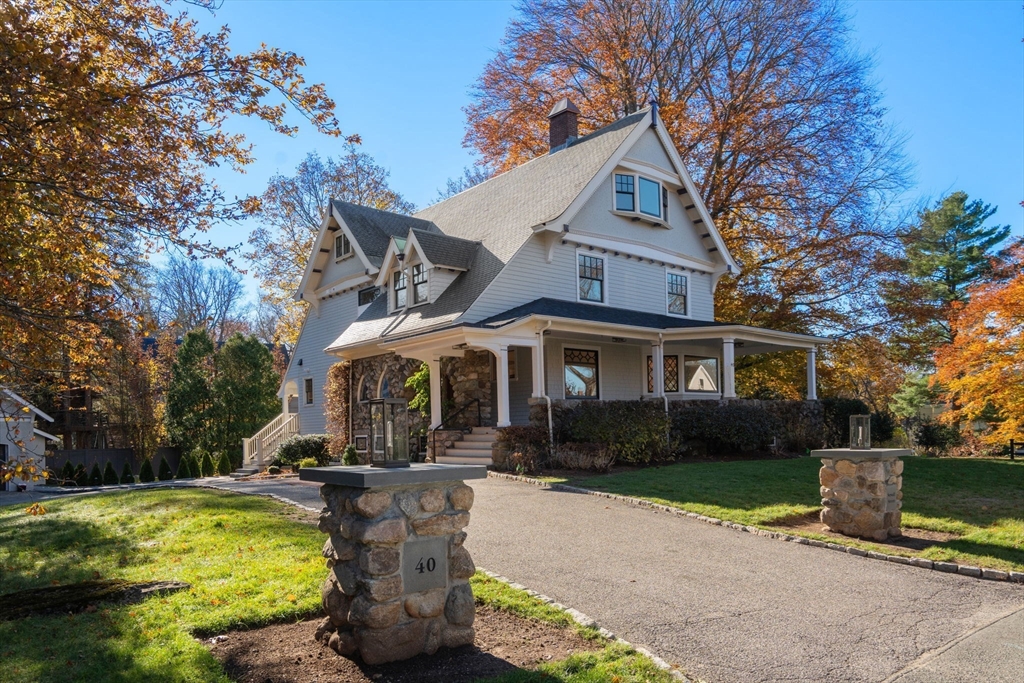Home
Single Family
Condo
Multi-Family
Land
Commercial/Industrial
Mobile Home
Rental
All
Show Open Houses Only
Showing listings 101 - 101 of 101:
First Page
Previous Page
Next Page
Last Page

42 photo(s)
|
Newton, MA 02465
(West Newton)
|
Active
List Price
$5,548,000
MLS #
73456497
- Single Family
|
| Rooms |
12 |
Full Baths |
6 |
Style |
Victorian |
Garage Spaces |
2 |
GLA |
6,301SF |
Basement |
Yes |
| Bedrooms |
6 |
Half Baths |
1 |
Type |
Detached |
Water Front |
No |
Lot Size |
17,455SF |
Fireplaces |
1 |
Nestled in the prestigious West Newton Hill area, this magnificent Victorian home boasts over 6,300
sqft of luxurious living. This sun-splashed home perfectly blends historic charm & modern elegance.
With 6 bedrooms & 6.5 baths, this meticulously renovated home features spectacular finishes &
architectural details throughout. The gourmet chef's kitchen offers top-of-the-line stainless steel
appliances & flows directly into the breakfast area & spacious family room. Completing the main
level is a dining room with fireplace, office & mudroom with access to a detached 2 car garage. The
2nd floor offers a spacious primary suite with a spa-like bathroom, huge walk-in closet & sitting
room. Two ensuite bedrooms & laundry room complete this level. The 3rd floor offers 2 ensuite
bedrooms. The finished lower level features a bedroom, bathroom, exercise room, sauna & a playroom.
Set in a spectacular location, this home offers the best of both worlds: timeless elegance & modern
convenience.
Listing Office: Coldwell Banker Realty - Newton, Listing Agent: The Jeff Groper Group
View Map

|
|
Showing listings 101 - 101 of 101:
First Page
Previous Page
Next Page
Last Page
|